Palmyra (Syria)
46th Season of Excavations — Basilica IV
Dates: 11 October – 10 November 2008
Team:
Prof. Michał Gawlikowski, director (Institute of Archaeology, University of Warsaw)
Dr. Grzegorz Majcherek, co-director (PCMA)
Krystyna Gawlikowska, art historian (freelance)
Dr. Dagmara Wielgosz, archaeologist (Katholieke Universiteit Leuven scholarship holder)
Aleksandra Kubiak, archaeologist (doctoral candidate, Institute of Archaeology, University of Warsaw)
Karol Juchniewicz, archaeologist (doctoral candidate, Institute of Archaeology, University of Warsaw)
Marcin Wagner, archaeologist (Institute of Archaeology, University of Warsaw)
Wojciech Terlikowski, architect (Faculty of Civil Engineering, Warsaw University of Technology)
Students from the Warsaw University of Technology
The fieldwork focused on a large basilical church (Basilica IV) in the northwestern part of the city. The objective was to identify the layout of the building and to evaluate its chronological and architectural context. Basilica IV is located some 70-80 m north of Basilica III excavated by the Polish Mission in 2002 (see PAM XIV Reports 2002).
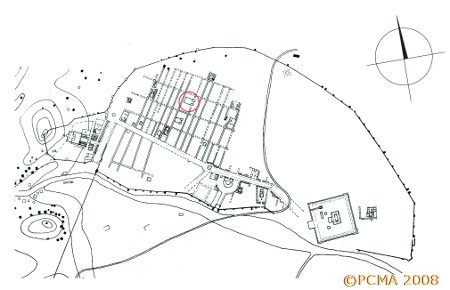
In 2007, a test trench dug in the middle part of the church revealed a stone pavement in the side aisles and a large robbers’ pit in the nave (see Palmyra in the 2007 PCMA Newsletter).Dating this late activity proved to be difficult as only a pittance of sherds, mostly of Umayyad/Abbasid age, came from the fill of the pit. The trench was expanded this year, the excavation work being coupled with a general survey and mapping of the building. All surface features were documented and the large blocks scattered over the site were marked and removed to an open-air storage area.
In effect of this year’s research at the church site, three main occupation phases were identified.
Phase I: Pre-church occupation
The first architecture in the area appeared apparently in the 2nd-3rd century AD. A small section of a foundation wall belonging to some unknown structure was observed inside the robbers’ pit, which reached below the church pavement. Built of hard limestone blocks, this low wall runs east-west, following the orientation of other architectural features in the quarter. An earlier discovery from the area was a lintel from a gate that had stood once in front of this unknown building. The bilingual, Greek and Palmyrenian, inscription found on this lintel honors Septimius Severus. The gate may have served as an entrance to a monumental building and was only later incorporated into the church complex.
Phase II: Basilica IV
At some point (presumably in the 6th century), a large church was built on top of the ruined or dismantled building. It is a typical monoapsidal basilica with two rows of three columns dividing the interior into a nave and two aisles. The main body measures 47.50 x 27.50 m, making Basilica IV by far the largest church in Palmyra and one of the largest in Syria. The span of the nave reaches 12.60 m, while the lateral aisles exceed 6 m. The edifice is not enclosed within the regular street grid; its façade (exonarthex) was aligned with the “Church Street”, while the apse and the pastophoria extended to the east, encroaching on a parallel street.
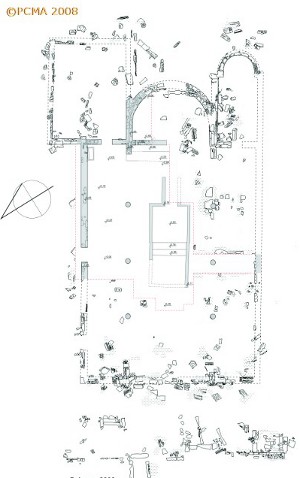
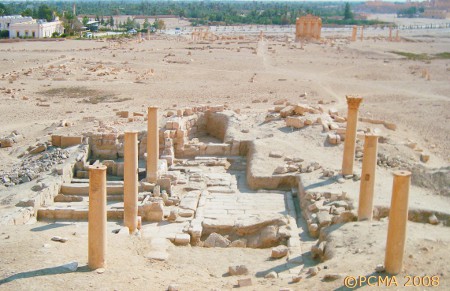
A large, semicircular apse (12.30 m in diameter) is flanked by two pastophoria. The southern one, accessible from the aisle, took the shape of a rectangle with apsidal ending, identified as a martyrium. A doorway, 1.85 m wide, at the eastern end of the northern aisle gave access to a large annex (c. 12 x 15 m). Next to the wall, to the left of the door, a large (2.10 x 0.90 m) monolithic stone basin was inserted in the floor. The basin (a reused sarcophagus) had no outlet. Similar basins found in front of a martyrium in Basilica III were interpreted as containers for holy water. Both the martyrium and a northern dependency communicated with the sanctuary through a pair of large doors (1.45 m wide). Both lintels, set 2.30 m above the threshold, have been preserved in situ.
Monolithic columns on either side of the nave were spaced at intervals of approximately 8.50 m. Massive piers protruded from the walls at both ends, making for four arcades. Given the hypothetical presence of clerestory lighting, the overall height of the church can be calculated at some 22-24 m. The timbered roof was apparently tiled, as large, flat roof tiles and imbrices were found in the fill.
The basilica fronted on a street. Eight badly eroded columns of the c. 5.70 m deep exonarthex, complete with capitals and architraves, are now lying in the sand. The church was entered from the west through a gate (2.60 m wide) and two smaller lateral doors opening onto the aisles. At least two more additional entrances were traced in the northern wall.
The centre of the nave is occupied by the remains of a heavily destroyed bema. It was a rectangular structure of c. 7.20 x 6.30 m. A large, right-angled block in its southwestern corner is tangible proof that the bema in Basilica IV did not follow the standard hemicycle plan. Although very rare, similarly outlined rectangular bema are known from a small church in Fafertin in Gebel Sem’an and a basilica in Dibsi Faraj (Athis-Neocesarea).
Two wide steps lead to a podium, most probably once accommodating tiered benches for the clergy. In front of the bema, two parallel low socles, stemming from either corner of the structure, extended to the east, forming a spacious square vestibule (5.50 x 5.50 m). A narrow corridor, also bordered by a socle, lead towards the sanctuary. The whole structure resembling a solea, may have been screened with a chancel wall. The bema was apparently part of the original layout of the church, as evidenced by the closely fitting flagstones surrounding it. Fragments of two spirally fluted colonnettes reused in later structures, may have belonged to its decoration.
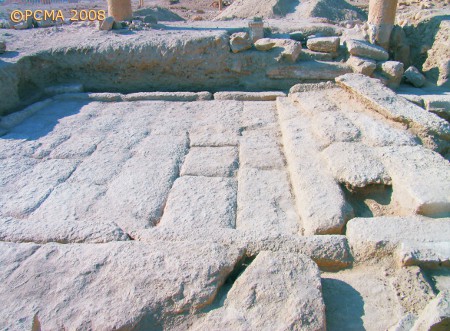
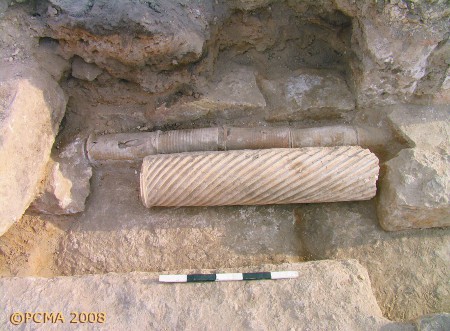
The pavement in the apse was approximately 0.50 m higher than in the nave. The sanctuary, screened by a low chancel wall, advances 2.50 m into the nave. Two steps lead down to the nave. The sanctuary was accessed through an arched doorway. The doorjamb apparently served as the abutment of an arch, as suggested by the inclined upper surface.
The builders of the church had relied heavily on spolia from dismantled Roman buildings. Three Corinthian pilaster capitals were reused in the apse. Four large capitals were recorded (plus one still on top of a column), all apparently from different periods. The columns, given their uniform size (5.75 m high and 0.85 m in diameter), must have come from a single monument. They were trimmed at the bottom to adjust them to the smaller diameter of the bases obviously originating from yet another building.
The church floor was paved with regular rows of large, fitted flagstones. The presbytery and the southern martyrium were built in regular header-stretcher bond with closely fitting ashlars set in gray mortar. The apse, still standing 3.00 m high, was made of larger blocks, mostly with curving inside surface to fit the inner semicircular layout of the apse. The arrangement of the blocks suggests a polygonal outline on the outside.
The main body of the church had walls faced on two sides, built of large, dressed stones with chunks of limestone between the faces. The outer walls are preserved to c. 1.30-1.50 m above the floor, allowing the debatable possibility that they supported a mud-brick superstructure. Indeed, the structural collapse in the northeastern part of the building included some mud melt and bricks.
The presence of a structure combining the features of a bema and a solea in the middle of the nave is most unusual. While a bema is common in churches of northern Syria, particularly in the Limestone Massif, it is for the first time ever that such a structure has been discovered this far south.
Phase III: Grand refurbishment
Subsequently the church underwent a thorough transformation. The intercolumnar spaces were blocked with solid walls and the aisle was divided into a row of regular units. Many blocks, apparently from the apse, were used in the wall fabric. Every room was approachable from the courtyard. The largest one (6.15 x 9 m) had two low piers by the walls, apparently to support an arch.
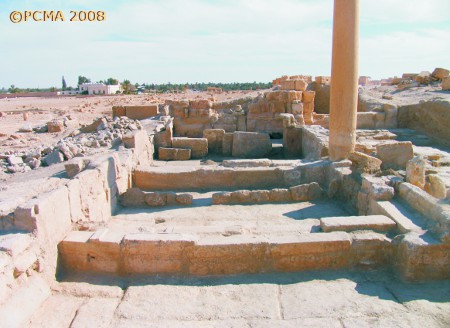
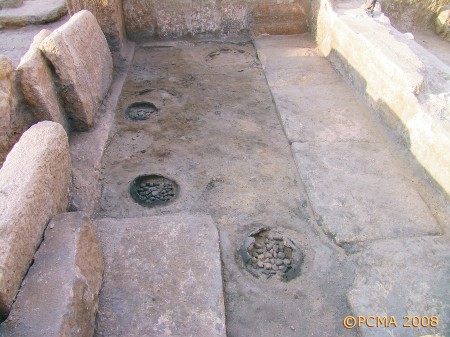
The wall blocking the intercolumnar spaces was supplemented by a row of solid piers (1.20 x 1.20 m) set at regular intervals; they were designed to support an outer staircase of some 30-32 steps leading up to a second storey rising approximately 7 m high. The presence of the second storey is corroborated by numerous fragments recovered from the fill, indicating the presence of a lime floor set on a thick, ashy mortar bedding.
The piers were positioned next to the intercolumnar wall, as if flanking the entrances. The largest span of c. 3.50 m between the second and third pier was reduced using two column shafts for additional support. It is unclear if the staircase was an arched or a post-lintel structure. The latter seems more probable, as no voussoirs were found in the debris.
The original church flagging was retained in all the units except for the courtyard, where there was a packed dirt surface, occasionally reinforced with assorted stones, roof tiles and reused flagstones.
Two wells were found in the courtyard, both with rectangular shafts of ashlars leading to wide, bell-shaped cavities. The eastern one has retained the original well head. The wells were 6.50 m deep, just as those in nearby houses N1-N2 — evident proof of a constant water table throughout antiquity and the Early Islamic period. A water conduit made of terracotta pipes ran parallel to the walls.
Room 3 apparently served as a kitchen, as evidenced by four partially preserved, small, circular ovens sunk into the floor. A thick deposit of ashes and kitchen waste was found in rooms 3 and 4. At some point, room 3 was blocked with upright flagstones; so was room 4 later on.
The finds recovered from the fill: cooking ware, household utensils, grinders and tannur ovens, attest to the domestic nature of the structure in the northern aisle. It seems likely that the same plan was repeated in the southern aisle. We are dealing here apparently with a large dwelling, featuring a series of regular, but separate units grouped around a central courtyard.
This phase of occupation can be safely dated to the Early Abbasid period (9th-10th century AD) based on the pottery, glass and lamps. Apart from local domestic ceramics, the finds included numerous glazed fine wares: Early Islamic splashed wares, monochrome (yellow) glaze bowls, blue-glazed jugs and a fragment of incised steatite vessel. Of particular interest are fragments of Samarra lustre and relief wares and a sherd of Chinese celadon.
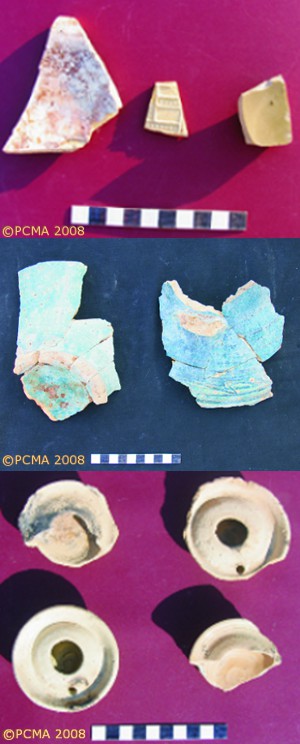
The occupation of the house ended probably with the final abandonment of the urban area enclosed within the city walls. By the end of the 10th century AD all that remained of the settlement was restricted to the temenos of the temple of Bel.
[Text based on a report by Grzegorz Majcherek]
