Tell Arbid (Syria)
FINAL FIELD SEASON OF THE UAM POZNAŃ PROJECT IN TELL ARBID (NORTHEASTERN SYRIA)
Dates: May–June 2010
Team:
Dr. Rafał Koliński, field director (Institute of Prehistory, Adam Mickiewicz University, Poznań)
Dr. Abdel Mesih Baghdo, co-director (Department of Antiquities and Museums, Hasake)
Xenia Kolińska, documentalist (freelance)
Michał Krueger (Institute of Prehistory, Adam Mickiewicz University, Poznań)
Jowan Kassim, archaeologist (Department of Antiquities and Museums, Qamishli)
Sa’ud Hussein, archaeologist (Department of Antiquities and Museums, Qamishli)
Fahad Al-Hassan, archaeologist (Department of Antiquities and Museums, Qamishli)
Tomasz Tam, photographer (freelance)
Markus Markgraf, architect (freelance)
Marika Święszkowska, Joanna Mardas, Agata Kuczkowska, Alicja Malinowska, Michalina Dzwoniarek, Dominika Jankowiak, Adrian Łużak, Filip Bogaczyk, students (Institute of Prehistory, UAM), and Chiba al-Qassar, student (Damascus University).
This was the third and final season of excavations carried out within the framework of a project devoted to the study of the post-Akkadian period (approx. 2150–2000 BC) in the Syrian Jezirah. The project has been part of the overall Tell Arbid excavation project, which is run by the General Direction of Antiquities and Museums of Syria represented by Dr. Abdel Mesih Baghdo and PCMA represented by its director Prof. Piotr Bieliński. The work was covered from a Ministry of Science research grant N 109 3983 33 and supported by the Foundation for Polish Science, the Adam Mickiewicz University, Polkomtel S.A. and private sponsors.
The aim of the season was the removal of baulks in the excavation area, fully revealing the post-Akkadian structures, and extensive exploration in the northern part of the sector, as well as additional work in the “Northern Cemetery” from the Khabur Ware period (approx. 1800–1700 BC).
Post-Akkadian “Main Building”
The “Main Building”, a remarkable post-Akkadian structure featuring paved courtyard and a large square main room with stone threshold and large door-socket, gained enormously from the removal of the northern, western and eastern baulks of Sq. 37/62 and the clearing work in Sq. 36/61-62, even though the post-Akkadian stratum in the latter part had suffered considerably from pit- and foundation-digging in the Old Jezirah/MBA period. It was now possible to reconstruct with a high degree of probability the entire building plan. It was a square structure, approximately 14 m to the side, approached presumably from the south (the entrance not preserved owing to slope erosion). The actual building was entered through from a paved, rectangular courtyard. The main entrance led through the only doorway into a square hall with mud-brick floor. The only other door, situated in the east wall of the courtyard, led to a chain of small rooms, apparently for storage, lining the main hall on the east, north and west [Fig. 1].
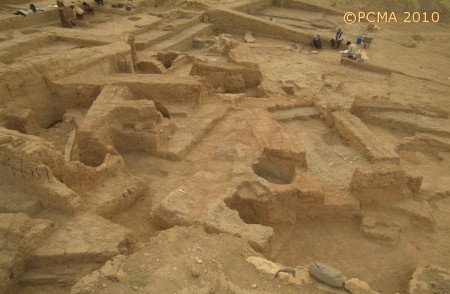
Two levels of pebble floor in the courtyard, separated by approx. 0.30 m of clay, mark the two phases of the building [Fig. 2]. The plan also appears to have undergone significant modification between phases, the hall being extended to the east at the expense of one of the storerooms and a doorway being cut in the west wall of the hall to allow entry into the western and northern chambers. More or less at the same time a small chamber was constructed in the western part of the courtyard, where a bread oven was built. Water drainage running through the building from west to east was also introduced during the second phase. This highly interesting installation, designed to protect the mud-brick structure from excessive rainfall, consisted partly of an open channel with walls and bottom of sherds and stones and partly of terracotta pipes (approximately one meter long and 0.30 to 0.25 m in diameter) wherever the channel crossed mud-brick walls [Fig. 3]. The water was emptied out into an open space east of the “Main Building”.
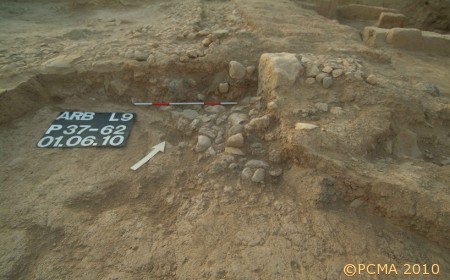
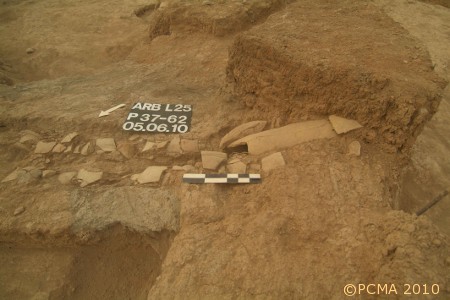
The “Main Building” finds no parallels in the Jezirah in strata from the late 3rd and early 2nd millennium BC. Its division into two distinct functional zones is significant: common courtyard and hall on one hand and storerooms with restricted access on the other. Other functions, such as workshops and domestic activities, are typically attributed to the various extensions, that is, smaller structures to the north and west of the “Main Building”.
Tell Arbid’s location one day of travel from each of the most important regional centers of the area: Nagar (Tell Brak) in the south, and Urkesh (Tell Mozan) in the north, could hint at its function. It may be interpreted as a caravanserai on a trade route leading from the Euphrates valley towards the Mardin pass. In this case, the extensions would have provided backup facilities for the operation of the caravanserai.
Khabur Ware period remains — cemetery and settlement
Remnants of the Khabur Ware period were unearthed mainly in the northern and central part of the sector, in squares 35/60 (Northern Cemetery), 36/61 and 36/62 (Houses I and III). Some dispersed remains (mainly graves) were also unearthed in squares 37/62, 37/63, 38/61 and 38/62.
In the area of the “Northern Cemetery”, five graves were identified in a space between two vaulted chamber graves discovered during the previous seasons of work. But the most interesting evidence from this area concerns the history of the Khabur Ware settlement on the eastern slope of Tell Arbid. The excavated area was used for pottery production at the beginning of the Old Jezirah period. Remnants of two pottery kilns were found, partly cut by grave shafts of the Khabur Ware period. The cemetery was founded sometime after the pottery production had ceased, as witnessed by approximately 1.20m of accumulation covering the kilns. At least seven graves were dug from the same level, marked by the presence of a natural hard surface. A house containing Khabur pottery was constructed on top of about 0.60 m of earth accumulated over the graves. This structure, which sealed some of the grave shafts, belonged clearly to the latest Khabur Ware settlement phase at the site and may be tentatively dated to the Old Jezirah III period.
The six graves excavated in the Northern Cemetery include examples of three different types: vaulted chamber graves (two excavated in 2008 and 2009), chamber graves with “diamond” roof (two) and pot graves (also two).
As far as the “diamond”-roof graves are concerned, the smaller one (G4) contained the bones of a three-year-old child [Fig. 4]. One large Khabur Ware jug lay on its side in the entrance to the burial chamber and a miniature jug rested in the hand of the deceased. The body was adorned with beads (three were found), a shell ring and two bronze bracelets on the forearms. A sheep offering was also found in the chamber. The grave structure was very well preserved with all the ceiling bricks in their original position, resting on the side walls of the grave chamber.
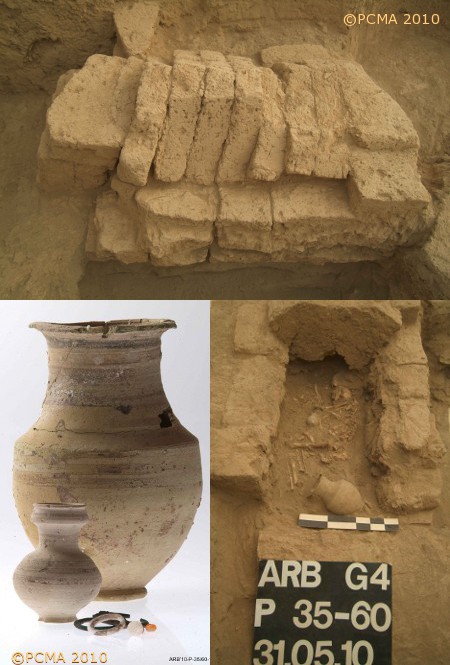
The other grave of this kind (G6) was much larger and for this reason its roof was constructed differently. Instead of a single file of vertically standing blocks, there were two rows forming the lower part, their outside ends resting on the chamber walls, and a third row wedged in above them to hold the bricks in stable position [Fig. 5]. This is the first time that such a form of construction has been encountered on Tell Arbid before, but it was recorded recently at Tell Chagar Bazar (Prof. Önhan Tunca, pers. comm.). The very well preserved skeleton belonged to an adult female, whose body had been adorned with a bronze pin of nail-head type and a bronze ring. Two Khabur Ware vessels and an animal offering of a sheep or goat accompanied the burial.
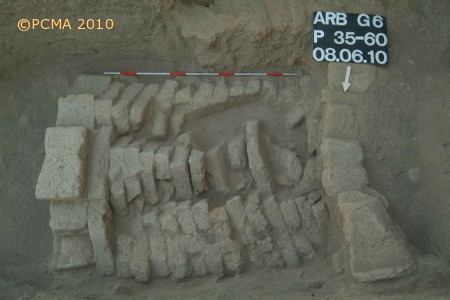
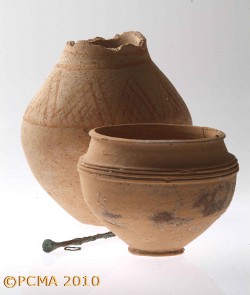
The two pot graves held the bones of children. One of them (G3) contained two miniature juglets, eight beads and two shell rings, the other (G5) a single stone bead [Fig. 6]. The graves shared the same orientation and the same can be said of the skeletons. The bodies were laid to rest oriented E–W with the head toward the east (but facing either north or south).
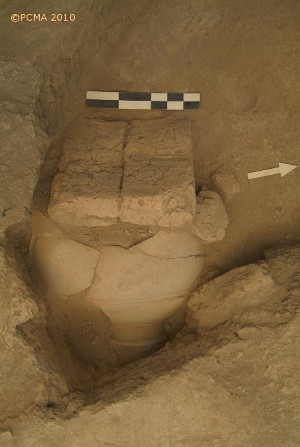
Of the graves scattered in the other areas explored this year, G1/37/63 is of greatest interest. This grave is a rather late structure, cutting through the floor of one of rooms belonging to House III. Its rectangular shaft was observed at a very high level, approx. 0.50 m above the top of the grave structure and to the east of it [Fig. 7]. The rectangular chamber was covered with a “diamond” ceiling with the row of vertical bricks resting not directly on the chamber walls, but on a course of obliquely set bricks. A ceiling was constructed in this way, approximately 0.85 m above the chamber floor.
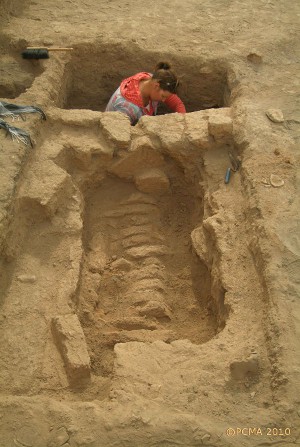
The grave was used successively for three or four burials. the most recent one being deposited near the entrance, the older bones pushed to the back of the chamber, exactly as in the case of the vaulted chamber graves. The grave contained a rich set of burial gifts [Fig. 8], composed of one copper-alloy spearhead and three pins with nail-heads, two Khabur ware vessels and four beads of rock crystal and carnelian; one more pottery vessel was deposited at the bottom of the shaft. This grave contained the skull of an equid approximately five years old, positioned exceptionally on top of the chamber grave structure before it was covered by earth.
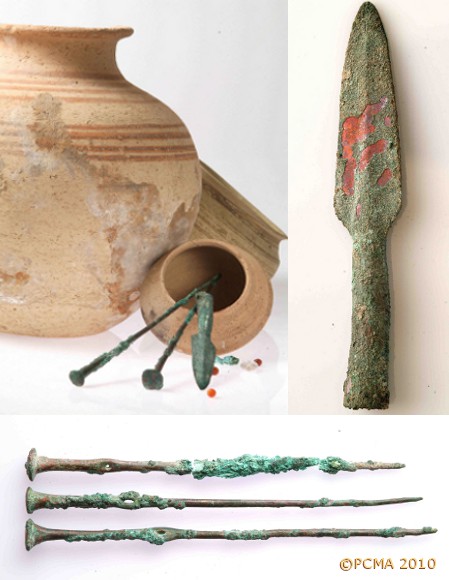
Another grave worth mentioning is G4/37/62, partly excavated in 2008, when only some human bones were identified. In the southern part of the chamber, at least three child skeletons were discovered in 2010, accompanied by six miniature vessels [Fig. 9].
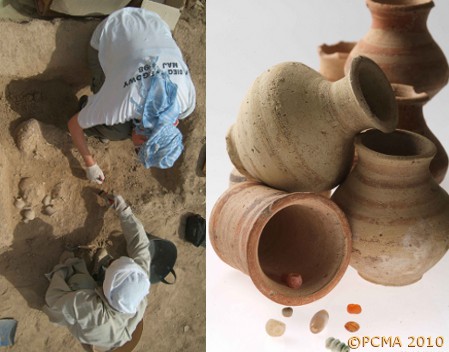
Khabur Ware period settlement
Work in squares 36/61 and 36/62 contributed much to the knowledge of the earlier Khabur Ware period settlement. The earliest feature is a large, ash-filled pit containing numerous sherds of Early Khabur Ware pottery. The walls of House III were built over this pit, extending eastward. It is now clear that the difference in the level of floors between House III and House I is not due to different terraces on the slope (as suggested in the previous report), but rather a separation in time between the construction of the two structures. House I was built on top of 60 cm of ashy earth accumulated against the walls of House III. Interestingly, the original outline of House I was much different from the late phase uncovered in the excavations in 1998–2001 (Sector SR). In the late phase, House I was L-shaped with four rooms forming a row on the south and one room toward the north, opening onto a small, triangular courtyard. Originally, however, the house was square, approx. 9.50 m to the side, with one large room on the south and three small rooms on the north [Fig. 10]. This layout resembles that of Houses II and V on Tell Arbid (Sector P) and represents the Western Syrian variety of house plan, known for instance from the MBA settlement on Tell Halawa and from the LBA strata at Tell Munbaqat and Tell Bazi.
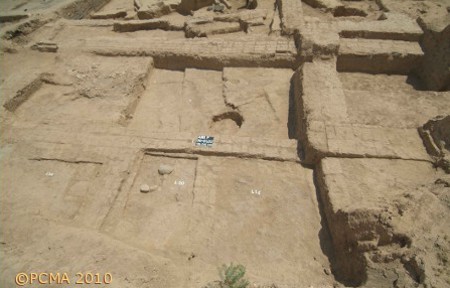
[Text: Dr. Rafał Koliński]
