Dongola (Sudan)
Dates: 24 January – 6 March 2009
Program: Citadel – SWN, Monastery on Kom H, Mosque/Throne Hall restoration project, geophysical survey, site mapping, Hammur cemetery mapping (MtoM project).
Team:
Co-directors: Prof. Włodzimierz Godlewski and Assist. Prof. Adam Łajtar
Cristobal Calaforra-Rzepka – paintings restorer
Barbara Czaja-Szewczak – textiles restorer
Katarzyna Danys – pottery expert
Urszula Dąbrowska – paintings restorer
Tomasz Herbich – geophysicist
Robert Mahler – physical anthropologist
Wiesław Małkowski – topographer
Szymon Maślak – archaeologist, documentalist
Grzegorz Ochała – registrar
Dawid Święch – geophysicist
Prof. Jacques van der Vliet – epigrapher
The digging season of the University of Warsaw expedition to Dongola lasted from January 24 through March 6, and encompassed work on the Citadel (SWN – complex of royal edifices), the Monastery on Kom H and the Mosque/Throne Hall in the lower town. The team also continued mapping of the central part of the site and a geophysical survey of the dense urban architecture on Kom P. Mapping of a 5th-6th century cemetery at Hammer, a locality 5 km from the Citadel, was also carried out within the framework of the Early Makuria research project (MtoM).
CITADEL – SWN – PALACE OF IOANNES
The extensive building discovered five years ago is thought to be the palace of the kings of Makuria. Most recently, digging was localized in two sectors: the northeastern part and the northwestern one with room B.I.37 in the western part of the edifice. In the northeastern part, under the ruins of the 16th century House H.6, excavators uncovered two corner halls belonging to the royal palace (B.I.46-47). The northern of the two units still preserved the vault over the ground floor and the upper-floor paving [Fig. 1], establishing the
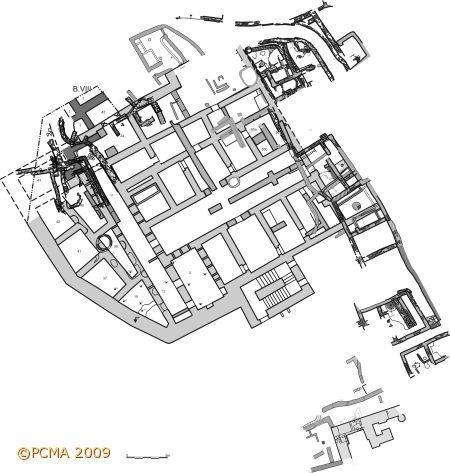
height of the ground floor at 4.50 m. This unit turned out to be the northeastern corner of the palatial edifice. The finds, mainly locally produced ceramics [Fig. 3] with a spattering of imports from Egypt [Fig. 2], as well as numerous amphora sealings, have confirmed earlier findings from other parts of this extensive structure. It is now clear that the structure was destroyed by Mamluk invaders in the end of the 13th century. The northwestern part of the structure built against the citadel wall in this sector turned out to have been razed to the ground by Mamluk troops. Following this event, additional defense walls were constructed by the Makurians until finally the ground-floor rooms were filled in and life continued in the rooms of a renovated upper floor.
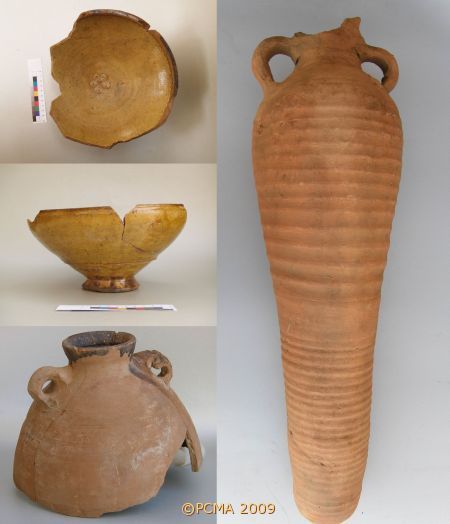
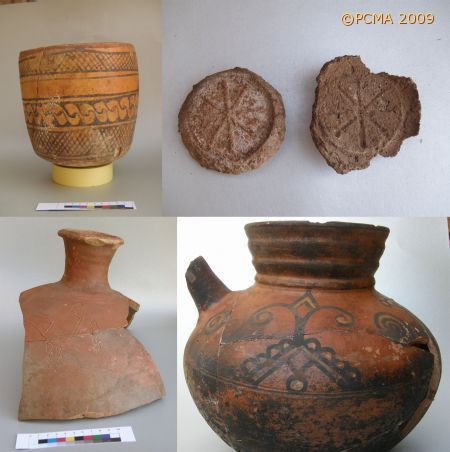
Room B.I.37 in the western part of the royal edifice was cleared down to the brick pavement. It yielded a rich assemblage of tableware: plates, small bowls, bottles and vases, representing most probably a local Dongolan potmaking tradition [Fig. 3] from the 7th century. Also richly represented were amphoras, those produced locally as well as imports from Middle Egypt (LR.7) and the Mareotis region in the neighborhood of Alexandria [Fig. 2]. These imported Egyptian amphoras stand in evidence of a profitable wine trade, supplying wines from the north to the Makurian capital in fulfillment of a political and commercial treaty (baqt) concluded by Makuria with the Caliphate in the middle of the 7th century. A number of amphora sealings made of marl clay, obviously from Egyptian amphoras, had secondary sealings of Nile silt introduced on top of them, presumably already in Makurian territory [Fig. 3, top left]. This is the first recorded proof of such practices and it points to some form of customs clearing operational already in the 7th century on the northern borders of Makuria. It would demonstrate very efficient control on the part of Makurian officials over goods brought from Egypt.
Even more intriguing material was discovered in a small test trench excavated under the floor in the northwestern corner of the room. A large number of Aswan amphoras [Fig. 2, right] coupled with quantities of fragmented glass vessels have confirmed for the first time the close trade relations that are presumed to have existed between Makuria and Byzantine Egypt in the 6th and 7th century. Locally produced tableware, occasionally richly decorated, was also found in this trench [Fig. 3, bottom right]. Other finds here included a massive metal key and copper strips embossed with male busts closely resembling imperial portraits on coins. These metal artifacts will be taken to Poland for conservation. But the biggest surprise came with the discovery of the remains of a large water basin of sandstone. The carvings on the front wall consist of a centrally positioned leonine head flanked by the figures of rams [Fig. 4].
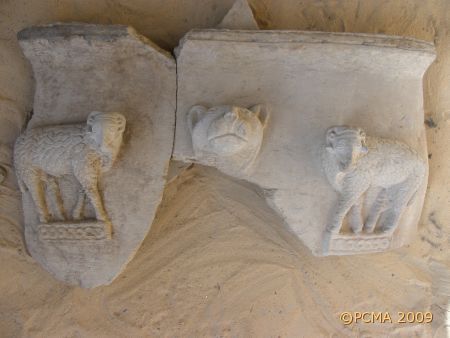
The latter are shown in relief, their forward-facing heads carved in the round. The rounded side walls were covered with an elaborate guilloche in relief, encompassing a cross motif in the design. The decoration on the basin was executed in different techniques putting into doubt the contemporaneity of the carvings on the front and sides. About 65% of the basin was discovered in this trench and there is a good chance that more fragments will be found once the rest of the room is explored under the floor.
The archaeological context of this find is dated to before the end of the 6th century. It is the first example of accomplished Makurian sculpture and it appears to have been executed in Dongola. The basin must have belonged to the residents of whatever building had preceded the Palace of Ioannes on the Dongolan citadel. Fragments of this earlier structure in the form of a red-brick pavement and the foundations of the south wall (B.IV) have already been uncovered under the palace ruins in past seasons.
MONASTERY ON KOM H
In the Monastery on Kom H, two crypts located by Dr. Stefan Jakobielski in the 1990s in the Northwestern Annex were now reopened. Altogether 14 burials had been made in the two tombs [Figs 5-7], one of these being the archbishop of Dongola Georgios known to have died in 1113. His funerary stelae had been found in place. The other burials presumably belonged to other bishops of Dongola but more studies on the robes and crosses found with the skeletons [Fig.8] are needed to verify the identification. The anthropological examination of the bones was carried out by anthropologist Robert Mahler while the robes were carefully documented and preserved by textiles restorer Barbara Czaja Szewczak, who will continue the conservation project in Poland.
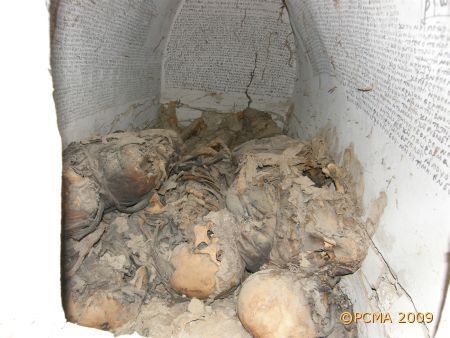
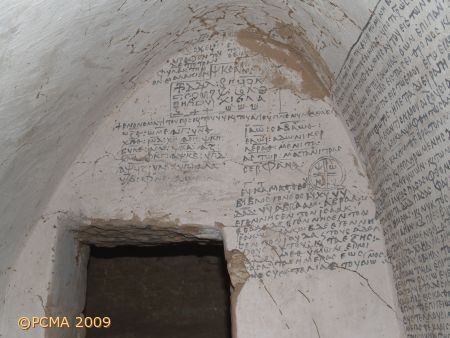
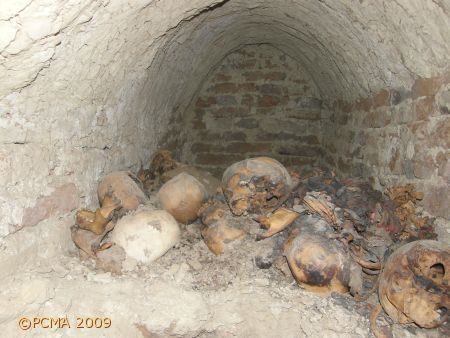
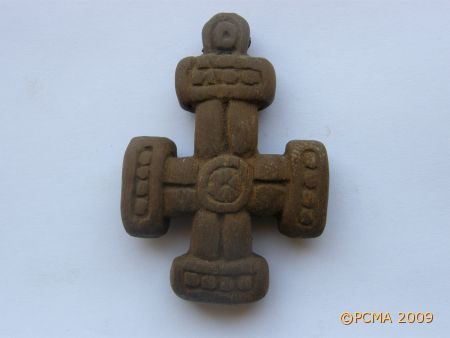
The southern of the two crypts, which was the one in which archbishop Georgios was buried, had the walls covered with texts written in Greek, Coptic and Old Nubian. In the 1990s, this epigraphic discovery had excited much interest in the scholarly world, but a full documentation had not been possible with the burials in place. Now the texts were studied and the documentation was checked by Prof. Adam Łajtar (University of Warsaw) and Prof. Jacques van der Vliet from the Netherlands. The two epigraphists are in agreement that the redaction of both Greek and Coptic texts – fragments of four canonical gospels and extensive excerpts concerning the dormition of Mary, invocations, magical signs, lists of names and a colophon – were prepared with utmost care, testifying not only to a good knowledge of the languages and literature, but also to the richness of the monastery library or the private library of archbishop Georgios.
The southern crypt was also documented and the wall plastering in it preserved prior to full conservation in the future.
MOSQUE/THRONE HALL
The Throne Hall of the Makurian kings, which was turned into a mosque in 1317, is the only completely preserved building with an upper floor in Dongola. In 2008, a group of experts from Poland, funded by the Polish Ministry of Foreign Affairs, developed a program for the conservation and adaptation of the building. This year a Polish-Sudanese project supported by the US Embassy in Khartoum started preservation works in the Mosque. The first stage is the restoration of wall paintings in the Central Hall on the first floor where the mosque was located. Restorers Cristobal Calaforra-Rzepka and Urszula Dąbrowska, assisted by Sudanese colleagues, uncovered three successive layers of murals on the west wall of the room. Damaged quite severely by rain water dripping down the walls, the dozen or so paintings are homogeneous from the iconographic point of view: images of rulers of Makuria under the protection of divine personages – Mary, Christ – and saints [Figs 9-10]. This type of representation of Makurian kings is well known from the Pachoras Cathedral of Paulos and other Makurian churches. More restoration work will be carried out in the future, but already it is clear that the interpretation of the building as a throne hall of Makurian kings was fully justified.
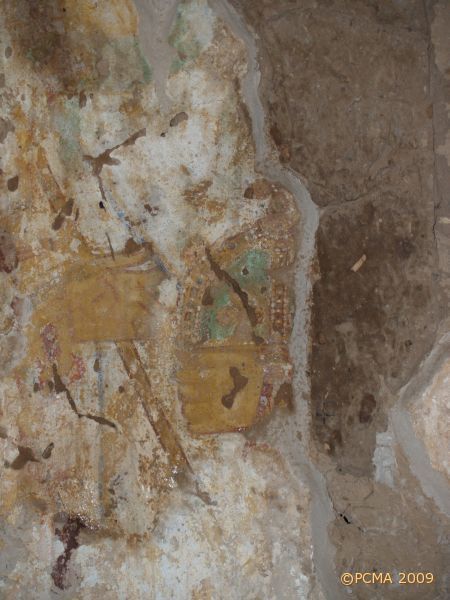
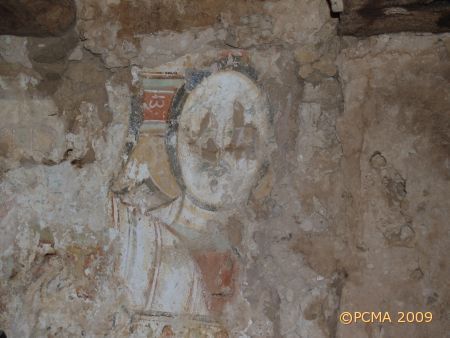
SITE MAPPING AND GEOPHYSICAL SURVEY
Site mapping of the central part of Dongola encompassing the Citadel and its neighborhood, as well as of a cemetery situated in the locality of Hammur 5 km north of the ancient town was carried out by Wiesław Małkowski (University of Warsaw) assisted by Grzegorz Ochała (Polish Academy of Sciences).
Geophysical surveying of 4 ha of the town on Kom P, conducted by Tomasz Herbich (IAE PAN) and Dawid Święch, resulted in a distinct magnetic map of the urban settlement.
[Text: W. Godlewski]
