Alexandria: Kom el-Dikka (Egypt)
Archaeological excavations and conservation and restoration in Alexandria (Kom el-Dikka) – 2006/2007 season
Dates: 1 September 2006 – 30 June 2007
Team:
Dr. Grzegorz Majcherek, archaeologist, director (PCMA)
Renata Kucharczyk, archaeologist, ancient glass specialist, deputy director (PCMA)
Emanuela Kulicka, archaeologist (freelance)
Kinga Bigoraj, archaeologist (PCMA, term contract)
Iwona Zych, archaeologist (PCMA)
Szymon Maślak, archaeologist (PCMA, scholarship holder)
Robert Mahler, anthropologist (PCMA)
Marta Momot, documentalist (PCMA)
Ewa Czyżewska, documentalist (PCMA)
Dorota Malarczyk, islamologist (Jagiellonian University, Kraków)
Małgorzata Redlak, islamologist (National Museum in Warsaw)
Dr. Wojciech Kołątaj, architect (emeritus)
Aleksandra Brzozowska, architect (Wrocław University of Technology, PhD candidate)
Aureliusz Pisarzewski, architect (freelance)
Daria Tarara, architect (freelance)
Monika Więch, Piotr Maliński, Szymon Zdziebłowski, students of archaeology
The Polish-Egyptian Archaeological and Conservation Mission in Alexandria has as its ultimate objective the presentation of this important quarter of ancient residential and public architecture to the visiting public. The Archaeological Park project, implemented in cooperation and with the approval of the Supreme Council of Antiquities of Egypt, and with constant generous support from its Secretary General Dr. Zahi Hawass, has now reached a stage in which final touches are being added to parts of the site through which a tourist walkway will pass in the near future.
Still remaining to be done is the excavation of the central part of the site, where it has finally been possible in the past few seasons to successively remove the top layers of the artificial modern mound. Another 4000 cubic meters of archaeological dumps and modern layers have been trucked out of the site during the season, an undertaking that is both difficult logistically and costly, and could not be done without generous support from the municipal authorities and sponsors. In effect of this undertaking, the central part of the site (2500 square meters) has been prepared for regular excavations in this and the coming seasons [Fig. 1].
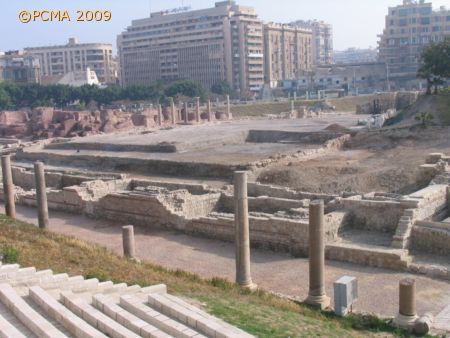
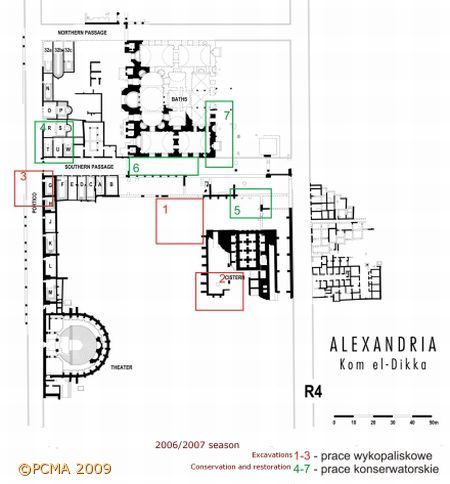
Excavations
This year excavations concentrated on the topmost layer of archaeological interest, that is, the 11th-12th century Islamic cemetery, which had not been explored before in this part of the site. The remaining section of an earlier phase of the burial ground from the 9th-10th century was explored in the northern part of the Theater Portico (Sector E, Area 3 on the plan) [Fig. 2].
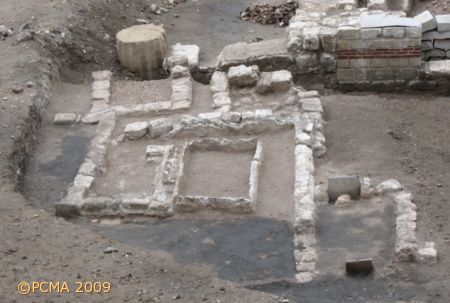
The graves yielded a number of well preserved funerary stelae with epitaphs carved on them in Arabic [Fig. 3].
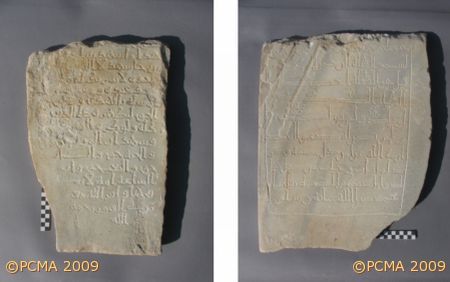
Thanks to a concerted effort of different specialists, the body of evidence concerning the Islamic burials on Kom el-Dikka has been augmented considerable and will constitute the basis of comprehensive study and analysis.
The prime objective of excavations in the central part of the site is the underlying Early Roman residential architecture known to exist under the Late Roman levels (Area 1 on the plan). Before it can be explored it is necessary to remove more than 7 m of overlying deposits consisting of accumulated ashes, rubbish and debris corresponding to the period of the functioning of the baths in the 4th and 5th centuries AD [Fig. 4].
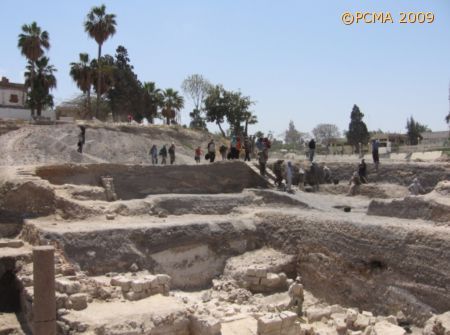
This rubbish dump appears to have accrued slowly over time in back of the grand public buildings occupying the center of Late Antique Alexandria: the Imperial Baths, Theater Building and monumental Theater Portico. This area in the middle of the complex of public buildings appears to have been used as a base for the 4th-century building development that took place on the ruins of the earlier residential architecture. Later, this area proved a convenient place for dumping rubbish and debris.
The present work concentrated on uncovering more of an Early Roman House which had started to be excavated already in the 1990s. Rooms for habitation as well as household functions have been cleared [Fig. 5].
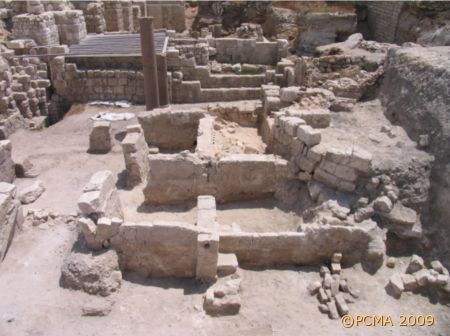
The excavations will also help to reconstruct the ancient street network in this part of ancient Alexandria.
In the complex of cisterns, excavations uncovered two deep wells servicing the southwestern part of the structure (Area 2 on the plan). A well preserved network of water-distribution channels was also uncovered, as well as traces of the water-drawing installation itself. Most interestingly, part of the path trodden by the animal pulling a saqiyah wheel installed over the two drawing wells, was identified. At the southern end of the complex, excavations revealed another set of water reservoirs belonging to the original phase of the cistern complex. These appear to have been abandoned at some point and filled in. The present work has gone a long way toward reconstructing the building history of this complex.
Conservation and restoration
Most of the work was concentrated in areas intended to be opened to tourists in the near future, that is, the area of the auditoria in the northern section of the Theater Portico and in the Roman Bath.
The auditoria T and S, which were uncovered in fairly poor condition, underwent conservation and restoration of the most endangered sets of walls (Area 4 on the plan) [Fig. 6].
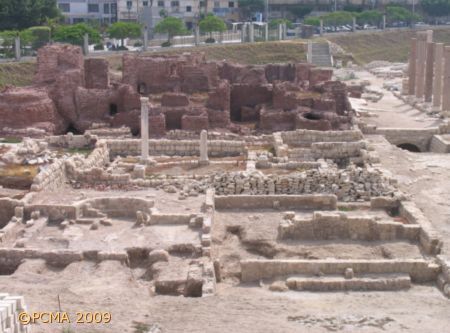
In the Roman Baths, the difficult operation of reconstructing 11 m of the southern outer wall of the complex to a height of about 7.5 m above the level of the foundation was completed during the season [Fig. 7].
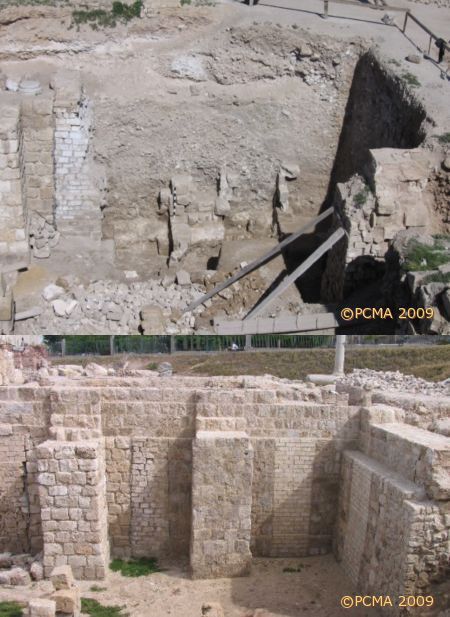
General conservation activities were carried out in the nearby apodyterium and the southern passage of the bath, where a brick channel running along the façade was partially reconstructed along with sections of the façade. The original pavement in this area was also consolidated (Area 6 on the plan).
The entire western facade of the brick building of the baths also underwent cleaning and restoration (Area 7 on the plan). All the ruined sections of the brick walls and vaults were rebuilt to a height of 2.50-3.00 m above the floor level [Fig. 8].
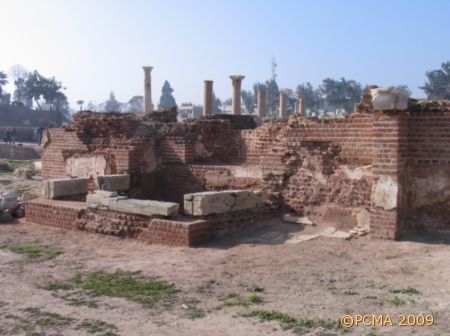
The two swimming pools in the frigidarium were also reconstructed and the elements of architectural decoration collected from excavations in the area arranged in a new, improved open-air display.
[Text based on a report by G. Majcherek]
