Marina el-Alamein
Polish–Egyptian Conservation Mission at Marina el-Alamein (Egypt)
(16th season in the field)
Fieldwork dates: 17 April – 1 June 2011
Team:
Prof. Stanisław Medeksza, mission director/architect (Institute of the History of Architecture, Art and Technology, Wrocław University of Technology)
Assist. Prof. Rafał Czerner, deputy mission director/architect (Institute of the History of Architecture, Art and Technology, Wrocław University of Technology)
Dr. Grażyna Bąkowska-Czerner, archaeologist (Institute of Archaeology, University of Rzeszów)
Wiesław Grzegorek, architekt/constructor (freelance)
Agata Jasiewicz, architect, doctoral candidate (Wrocław University of Technology)
Dr. Grzegorz Majcherek, archaeologist (PCMA)
Prof. Janusz Skoczylas, geologist (Institute of Geology, Adam Mickiewicz University in Poznań)
Karolina Tałuć, art conservator (freelance)
Piotr Zambrzycki, art conservator (Inter-Academy Institute of Conservation and Restoration of Works of Art)
Mostafa Younis Menazi, inspector (Supreme Council of Antiquities, Egypt)
In 2011 the mission concentrated on conservation and research in the official part of the town, as well as in the necropolis and to a limited extent, in the zone of private houses. Life and work on site were unintentionally made difficult by the circumstances of Egypt’s political transformation following the January events. The mission was delayed in initiating actual building and conservation works. All the necessary permits were finally obtained thanks to the efforts of officials from the Supreme Council of Antiquities and most of the planned program for this season completed. Waiting for the permits, the team concentrated on research and documentation in the field.
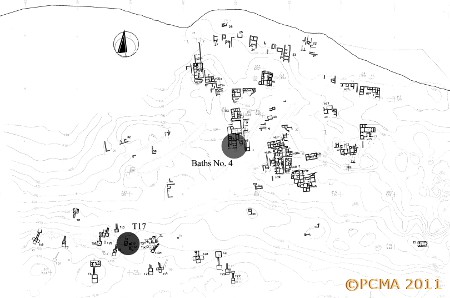
The main thrust of this year’s program was the anastylosis of the monumental superstructure of T17 in the southern necropolis of the ancient town. Of equal importance was the work carried out in the relics of a public bath situated to the south of the central square of the ancient town. In the domestic quarter regular maintenance and conservation activities were carried out, checking as every year the condition of already preserved buildings and taking precautionary measures to deal with erosion processes that are due to detrimental climatic factors. Regular maintenance of this kind was in fact an inextricable element of everyday life in the town also in antiquity. This year maintenance work included also the southern portico of the central square and the exedra located there.
The tomb superstructure of T17 lies in the central part of the necropolis, next to the complex of pillar tombs, which are a characteristic element of the site landscape, immediately adjacent to the pillar tomb T12. The tomb, uncovered by the PCMA archaeological mission in 1997 (see W.A. Daszewski’s report in Polish Archaeology in the Mediterranean), took on the form of a kiosk oriented latitudinally, covered with a flattened gabled roof. The front elevation on the eastern side was topped with a tympanum with small pediments at either end. Below it was a low plain frieze supported on two pilasters with geometricized capitals. Two loculi adjoined the kiosk on either side. The tumbled elements of the tomb superstructure were raised this season, effecting thus a partial anastylosis.
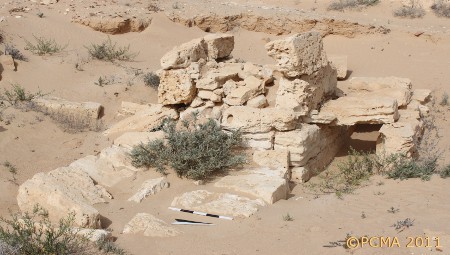
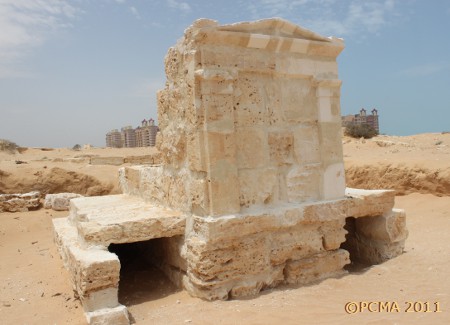
The central square of the ancient town was connected with two public complexes: a bath on the northern side and a basilica and another bath on the southern one. Most of this complex had been cleared shortly after the site was discovered in 1986. From 2000 to 2005 (with the exception of 2003) the PCMA archaeological mission directed by W.A. Daszewski commenced comprehensive research of the square and its vicinity. In 2006 and 2007 Egyptian archaeologists continued the exploration of remains to the south of the square, partly clearing the main rooms located there. This work was done in collaboration with a site presentation project carried out by an ARCE/EAP mission in 2006–2008. Ultimately, in 2008, the Polish–Egyptian Conservation Mission embarked on the preservation and conservation of the ruins. The condition of which had started to deteriorate following their uncovering. The work was continued in 2009 when a portico courtyard in the western part of the bath (no. 4) was cleared, preserving the walls and raising a few columns. Conservation of relics of the heating installation proceeded in an adjoining room (no. 6).
This season research and preservation works commenced in the neighboring room (no. 5) and partly in the large room (no. 8) closing the complex from the east. Room 5 has a pavement of large slabs of dark marble. The base of a marble labrum was preserved in its western part. The labrum itself was lying next to it.
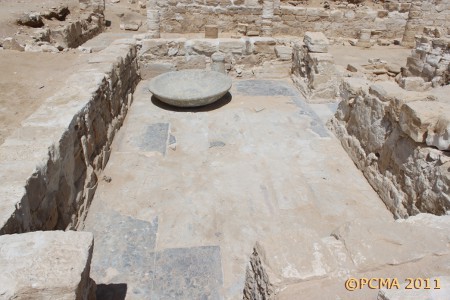
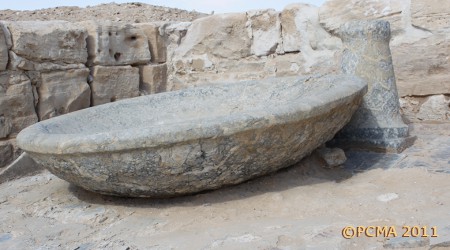
Room 8 proved to be divided into a smaller part to the north and a larger one to the south. A large passage opened in the dividing wall and two marble columns were placed in it on both sides. Their foundations have been preserved.
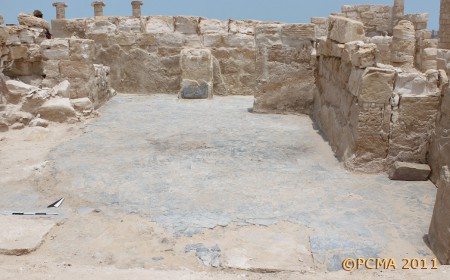
A preliminary functional analysis suggests that room 6 could have been a sudatorium (research in 2009), room 5, which is connected with the previous room, a tepidarium, and the spacious room 8 a frigidarium. The relics of the heating installations in room 6 were preserved provisionally.
[Text: Rafał Czerner]
