Tell Arbid (Syria)
Fourteenth Season of Syrian–Polish Archeological Excavations on Tell Arbid
Dates: 22 August – 7 October 2009
Sites: Tell Arbid, Tell Arbid Abyad
Team:
Director: Prof. Dr. Piotr Bieliński (Institute of Archaeology, University of Warsaw)
Co-Director: Jovan Qassem (DGAM)
Polish team:
Dr. Anna Smogorzewska, archaeologist, ceramologist (Institute of Archaeology, University of Warsaw)
Dr. Łukasz Rutkowski, archaeologist (PCMA)
Agnieszka Szymczak, archaeologist (PCMA)
Agnieszka Pieńkowska, archaeologist (PCMA)
Marzena Markowska, archaeologist (freelance)
Marta Mierzejewska, archaeologist (freelance)
Łukasz Wojnarowicz, archaeologist (freelance)
Katarzyna Hryniewicka, archaeologist (freelance)
Andrzej Reiche, archaeologist, photographer (National Museum in Warsaw)
Marta Momot, documentalist (PCMA)
Students of archaeology: Anna Babiarz, Wojciech Ejsmond, Aleksander Leydo, Mattia Raccidi, Joanna Reiche
Syrian team:
Saud Al-Hussein, archaeologist
Students of archaeology: Nancy Badra, Mayad el-Halil, George Hanna, Moussa Moussa, Simon Jacoub, Rareb el-Shaushi
The main effort this season was concentrated on exploring architecture of the Ninevite 5 period (2800-2500 BC) discovered in previous seasons (2006-2008, see reports in Polish Archaeology in the Mediterranean) in a sector south of the main summit of the tell. The apparent importance of the discoveries — a building dubbed the Southern Temple erected on a mud-brick platform with adjoining possibly administrative complex — neither with any parallels on other sites of Ninevite 5 date from the region, enjoined the full attention of the investigating team.
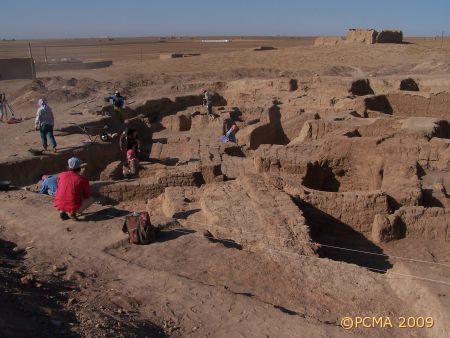
The shrine with the surrounding complex lies practically at the foot of the mound on its southern side. Last year, testing in front of the entrance to the temple revealed a fragment of mud-brick platform (square 53/56). To clear a larger fragment of this platform, the trench was enlarged to the south and west. Under two meters of overlying strata, which included modern village house remains at the top, some Late Ninevite period domestic installations severely damaged by later pits and a sloping escarpment with a thin hard clay surface covering the remains of the temple platform and the sector to the south of it.
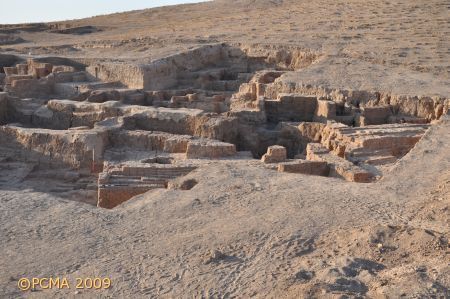
The platform proved even bigger than expected. It is at least 7 m long and over 2.50 m high. A kind of ramp at least 3 m wide appears to have led to the temple entrance. Beyond that the side of the platform consisted of two steps. Interestingly, the core and facing of the structure were made of two different kinds of bricks, a whitish, better quality brick being used for the outside surface. It is noteworthy that Late Ninevite pottery was found on the upper steps of the alleged ramp, while the lower step yielded fragments of vessels representing an earlier Ninevite phase. Fronting the platform and temple on the south was an apparently open space, some kind of plaza perhaps.
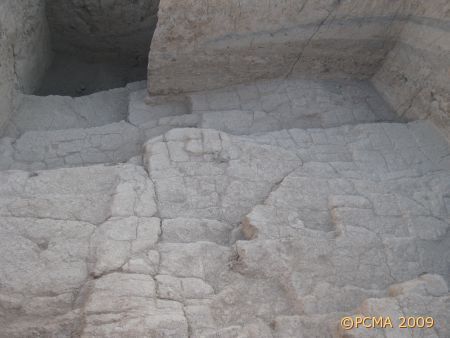
A massive mud-brick wall discovered last year to the east of the shrine may belong to a substantial structure extending eastward from this point. Its course was explored in two squares, 53/57and 52/57; it was found to be oriented NE-SW, turning in the vicinity of the temple at right angles to form an L-shaped wing. Another similarly projecting wing was noted 5 m further to the west. The total length of the uncovered section of the wall, dubbed provisionally the ‘Big Wall’, is nearly 16 m; the main part is 3.90 m wide. The preserved height is from 1.50 to 2.00 m. The alignment of this wall (and the structure it belonged to) appears to respect the shrine’s architecture and the evidence of ceramics found near the foundation points to a date well after the construction of the “Southern Temple” and certainly before the Akkadian period. For the moment, everything suggests the Terminal Ninevite phase or the very beginning of the Early Dynastic III period.
Built of good-quality brick coming in two sizes (34×25 and 34×17 cm), the wall is considered at present part of a monumental architectural complex still concealed under accumulated deposits to the east of it, rather than a fortification or retaining wall. The projections extending from it stand in favor of this idea.
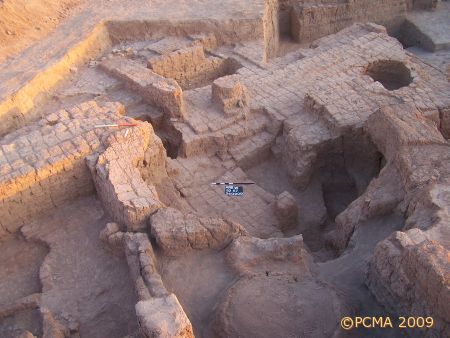
The wall was erected on the hard ashy surface and it evidently seems to have been contemporaneous with a late phase in the existence of the temple. Interestingly, a rich collection of seal impressions was recovered from this layer, adding to an already extensive set of mainly Late Ninevite cylinder seals, some with figural compositions, recovered in previous seasons. The unusual concentration of these objects in this part of the site is again indicative of some kind of important administrative function fulfilled by the complex behind the ‘Big Wall’. One of the most interesting examples from this year’s group bears a negative impression of decoration excised on a Ninevite jar on the reverse and a seal impression on the obverse.
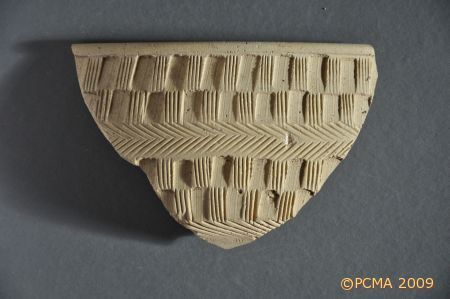
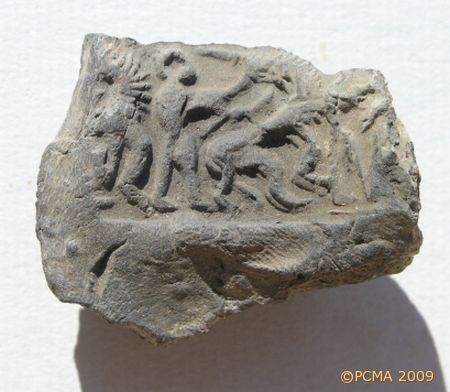
In the second part of the 3rd millennium, according to the archaeological evidence, the leveled ruins of the ‘Big Wall’ were taken advantage of to build a number of houses, some of them of Early Dynastic III period date and some from Akkadian times (square 53/57). A narrow street (about 1 m wide) leading northwest separated the houses. The architecture on the southern side was better preserved, although insubstantial – a single-roomed structure partly dug into the surface of the ‘Big Wall’ and later divided into two tiny cubicles by a meager partition wall. A burial from the Akkadian period, the last occupation represented on the street surface, was dug into one of these cubicles after the house had been abandoned.
New trenches were opened in squares 52/54, 51/54. 51/55 to the north and west of an L-shaped courtyard that was being cleared for the past two seasons in the western end of this sector. The architecture here, most probably of Late Ninevite date, is difficult to interpret due to repeated alterations and severe damages caused by intrusive pits. One interesting installation discovered here is a small basin (c. 0.60 m long) partly dug into the floor; it is plastered with gray clay and has two rounded knobs of the same material in the middle. Another installation consisted of a large kiln-like structure screened off from the west by a wall on an oval plan. Inside there was an accumulation of white and black ashes and the inner wall demonstrated clear signs of overheating.
The kiln was destroyed by a burial (G1) dug precisely into its center. Despite the poor condition of the bones, the position of the body was discernible, resting on the right side with head to the west and facing south, legs bent and hands near the face. The female buried here was accompanied by grave goods which included four vessels — jar, flask, bowl and pot — and jewelry composed of a leaf of gold, a pair of bronze earrings, two bronze pendants and some beads.
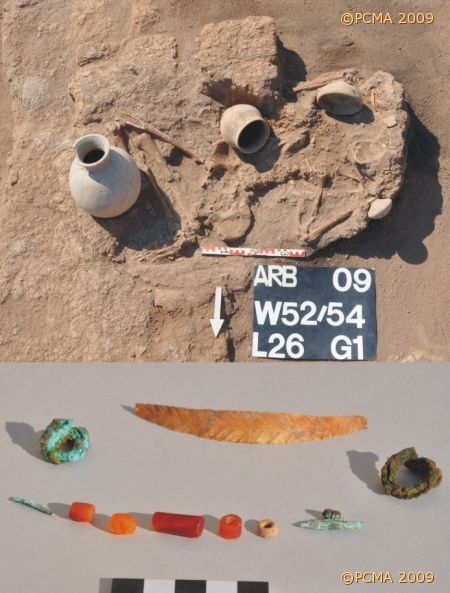
A test trench in the northeastern part of a large courtyard where wall buttresses and benches were excavated two years ago revealed an earlier phase with buttresses in more or less the same place as those from the upper phase. The older phase may be contemporaneous with the Southern Temple. A rectangular plastered podium was discovered in front of an entrance leading from the courtyard to the north, below the upper floor level and very near the courtyard wall. The function of this podium, 1.15 m long and 0.80 m wide, remains unclear and more investigations are needed before an interpretation can be proposed.
The only other work accomplished this season was the unearthing of the northern boundaries of a large Ninevite platform uncovered in the western part of the W sector. Syrian archaeologists also established an archeological sequence of later layers from the Early Dynastic III period — ruins of a dwelling and a narrow street which seems to run parallel to the street found in this sector in 2006.
To sum up results of the present campaign of excavations on Tell Arbid, it should be emphasized that the third millennium BC remains explored in the W-East sector are emerging as an important city with a monumental cultic complex and massive structures from the period of transition between Ninevite 5 and Early Dynastic III.
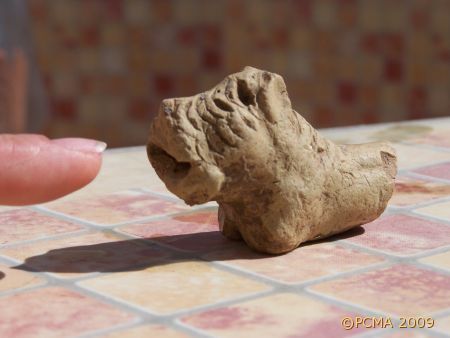
The fieldwork carried out on and around the Halaf period site of Tell Arbid Abyad by a Czech team, working for the fourth time this year under the auspices of the PCMA, will be reported on separately.
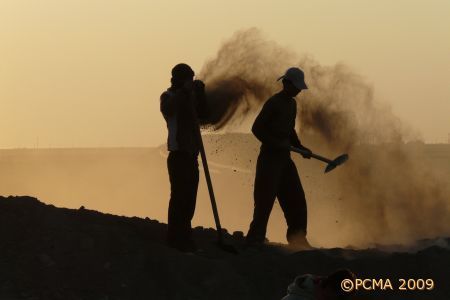
[Text based on field report by P. Bieliński]
