Tell Arbid (Syria)
Thirteenth Season of Syrian–Polish Archeological Excavations on Tell Arbid
Dates: 22 August – 7 October 2008
Team:
Prof. Piotr Bieliński, director (Institute of Archaeology, University of Warsaw)
Jovan Qassem, director (Regional Department of Antiquities, Hassake)
Polish team:
Dorota Bielińska – archaeologist, (Research Center for Mediterranean Archaeology, Polish Academy of Sciences)
Saud Al-Hussein, archaeologist (Regional Department of Antiquities, Hassake)
Maciej Makowski – archaeologist (Research Center for Mediterranean Archaeology, Polish Academy of Sciences)
Marzena Markowska – archaeologist (freelance)
Marta Momot – documentalist (PCMA)
Agnieszka Pieńkowska – archaeologist (PCMA)
Andrzej Reiche – archaeologist (National Museum in Warsaw)
Dr. Łukasz Rutkowski – archaeologist (PCMA)
Dr. Anna Smogorzewska – archaeologist, ceramologist (Institute of Archaeology, University of Warsaw)
Dr. Dariusz Szeląg – archaeologist (Institute of Archaeology, University of Warsaw)
Dr. Arkadiusz Sołtysiak – anthropologist, (Institute of Archaeology, University of Warsaw)
Students of archaeology: Ewa Czyńska, Katarzyna Hryniewicka, Marta Mierzejewska, Magdalena Ostrowska, Joanna Reiche, Łukasz Wojnarowicz (University of Warsaw); Anna Kotarba (Jagiellonian University); Matia Raccidi (University of Florence); Eyham Handosh (Aleppo University)
The main goal of this campaign was the continued exploration of a Ninevite 5 period city quarter situated on the southern slope of the tell (sector W-East), where a large temple of the period had been discovered (see Arbid in the 2007 Newsletter PCMA)
This year, the close surroundings of the shrine, its foundations and a supposed courtyard in front of it became the main objects of investigation.
Excavations were also resumed at the top of the tell (sector SS) to continue the study of the 3rd millennium BC city at Tell Arbid. The main point of interest there were also Ninevite 5 period strata, situated to the east of an Early Dynastic III Public Building discovered previously.
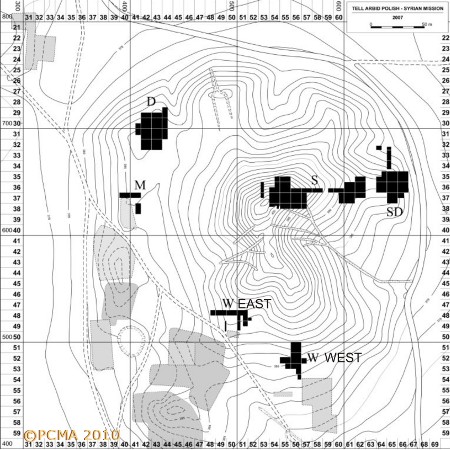
Area W-East: Ninevite 5 Southern Temple and its vicinity
Testing in front of the Ninevite 5 temple — called the Southern Temple — was aimed at exposing the foundation level of the structure. It brought to light a mud-brick platform on which the Southern Temple had been erected. The discovered fragment is about 2 m wide and approx. 1 m high and is composed of five relatively low steps, but it is still uncertain whether the bottom of the platform and thus the foundation level of the temple itself has been reached. The platform was traced only within the limits of a narrow testtrench, so its full size remains unknown. For the moment, it seems that the platform protruded only from under the temple’s southern face, where the entrance to the shrine was situated. There does not seem to have been a similar step construction on the western and northern sides of the temple, while the situation on the eastern side remains unclear. The height of the platform suggests that the surface of the open space, or courtyard, in front of the temple is situated deeper than previously supposed.
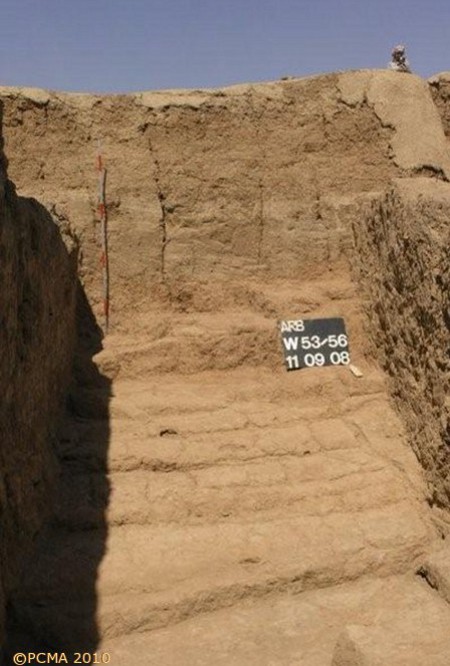
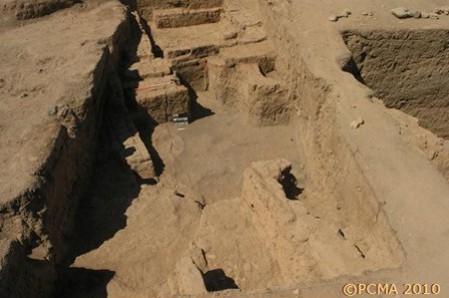
A wall of reddish mud bricks bordering on an Early Dynastic III street, first noticed in the 2007 season, was now investigated further to the west and found to have typical ED III bonding. It presumably was associated with dwellings that bordered the street on the south. The street, which is about 1 m wide, was followed for approx. 9 m. Running alongside it in the western part was a small channel; it was lined with vertical bricks and filled with potsherds.
The street and wall were partly destroyed by a large pit in the eastern part of the trench. To the north and west, the remains were better preserved with ED III period structures resting on top of Ninevite 5 period ruins. A thick-walled structure of Ninevite 5 date, of which a single room (3.50 x 3.00 m) was excavated, was unearthed in the western part of the trench. The room appears to have been divided into two by a partition wall nearly as thick as the outer walls. The entrance was in the southwestern corner. The fill of the room yielded a potsherd with a cylinder seal impression of an animal contest scene and a clay sealing with an impression of a hero fighting an animal.
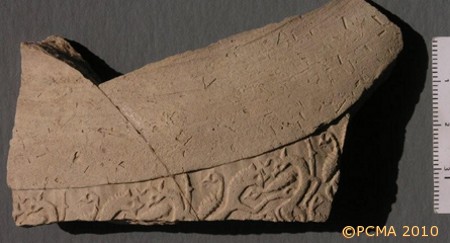
On the eastern outskirts of sector W-East, a new trench was opened in order to expose the southeastern corner of the Southern Temple precinct. A fragment of the southern wall was indeed discovered there, but it had been cut by a Khabour Ware period pit. The other wall forming the corner proved to be even more elusive due to intensive building and digging activity at the end of the ED III and/or Akkadian period. The same trench contained also a 3rd millennium BC child burial. From the trenches in this area came two pottery fragments with seal impressions of ED III date and fragments of clay bullae with seal impressions. Near the surface, an Islamic copper coin with an Arabic inscription of the imam Thogal was found. Islamic coins are very rare on Tell Arbid.

Excavations were resumed in two old trenches in the northeastern part of the sector. In one of them, just below the surface, a burial covered with a row of bricks set on end was found. Apart from some bones, it contained a stone bead and some perforated shells used as beads. Grave construction in this case suggests a Khabour Ware period date. The same dating may be assumed for another eroded burial in the vicinity.
Walls cleared in the neighboring squares point to the presence of an ED III building, which destroyed to some extent the earlier, Ninevite 5 structures. Even so, three complete and three fragmentary rooms have survived. They are all rather small with thin walls and a variety of domestic installations. Among the latter, the best preserved was a huge hearth (over 2 m in diameter) showing at least two phases of use. Similar installations were discovered in sector W in 2007; they seem to be typical Ninevite 5 period architecture on Tell Arbid.
The top of a 1.80 m wide wall cleared this year is an eye-catching feature. The construction resembles that of walls traced previously in neighboring trenches, but further work is needed before any conclusions regarding their identification or function are made.
More work was done in trenches to the north of the Southern Temple which have been under excavation since 2003. The structures revealed there were complete with white-plastered floor levels and a connecting doorway in at least one case (the door opening was about 1 m wide and 1.20 m high). It hints at a system of internal communication within the architectural complex stretching north of the Southern Temple.
Yet another Ninevite 5 period structure was excavated at the northwestern fringe of sector W-East. Although it borders on the Southern Temple in the north, it was erected already after the temple had ceased to be used. It is likely therefore that the underlying building remains were contemporary with the temple. Interestingly, the construction technique of this building is atypical for the Ninevite 5 period, as the walls were buttressed on the inside. The doorway in the north wall had a threshold that was raised repeatedly to match the rising floor levels — a clear indication of long-lasting usage. The room was L-shaped, 9.50 m long and 7.50 m wide at the widest point. It is unclear whether it had been roofed or was a courtyard of sorts. The room yielded a Ninevite 5 period cylinder seal in the Piedmont style, as well as bullae and sealings from the same period.
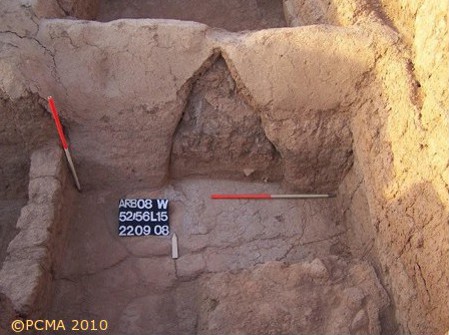
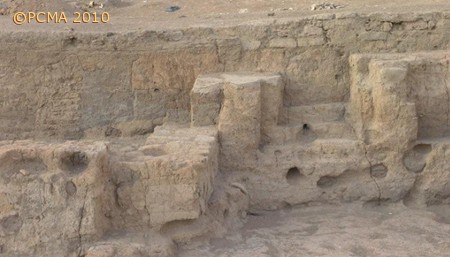
Sector SS: shabby cubicles and a stronghold on the citadel
The team returned to this sector situated at the top of the tell after a long break. Excavations in 1996, 1997 and 1999-2002 (for results, see annual reports PAM Journal) had revealed a fragment of an architectural complex from the Early Dynastic III period. It included a Public Building (called so because of its monumental character) along with some neighboring structures.
Current research was undertaken east of the Public Building, where a small alley running north-south separated the Public Building from an irregular cluster of small rooms. Five of these cubicles were cleared this year. They were extremely small in size, from 1 x 1 to 1.5 x 1.5 m, with thin walls made of broken mud bricks and floors of grey beaten clay. The whole cluster consists of 15 such cubicles, crowded in tight rows of two or three within an area just 7 by 10 m. The units extend beyond the trench walls to the north and south, but on the east and west they are bordered by narrow alleys.
The chaotic architecture with no pre-planned inner communication leaves no doubt that the cubicles were added one after another. Two of the rooms excavated this year contained vessels sunk into the floor. Finds of special interests include a clay stopper with a cylinder seal impression. The other cubicles lacked equipment, but it is reasonable to assume that the complex served as a set of storerooms in a late phase of the ED III period to judge from the pottery evidence. It would thus be contemporary with a later phase of the Public Building.
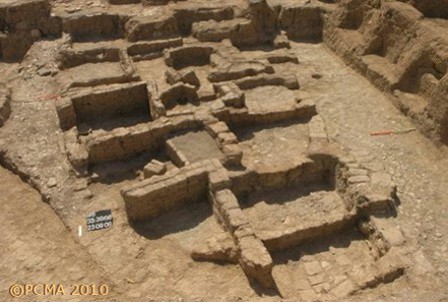
As one of the trenches laid out in sector SS was cut into a steep slope, remains of four different periods were exposed there all at once. Five pisé walls from the Khabour Ware period must have served as reinforcement of the slope against erosion. A much less solid Post-Akkadian period wall may have played a similar role. But the late ED III or early Akkadian wall, up to 1.80 m wide, must have served as a foundation for at least two buildings which themselves have not survived. The foundations cut into (and largely destroyed) much more meager Ninevite 5 period remains. One of the Akkadian buildings included a square room (6 x 6 m) and a kind of a square “bulwark” protruding from the wall face. Judging by the sheer size of the foundations, they must have belonged to a large building bringing to mind the possibility that they were part of the fortifications of the Tell Arbid “citadel” in the last quarter of the 3rd millennium BC.
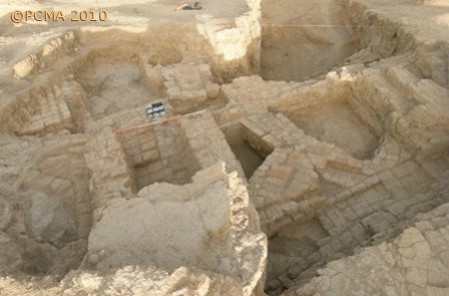
[Text A. Szymczak, based on report by P. Bieliński]
