Pelusium (Tell Farama) (Egypt)
In 2005, the mission field directed by Dr. Krzysztof Jakubiak devoted the summer season to preparing a contour map of the investigated area, including the theater which had been the object of earlier research.
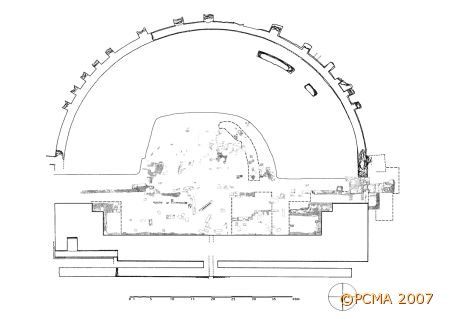
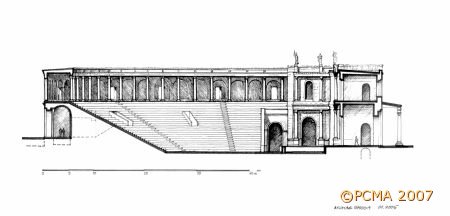
Testing was also carried out outside the theater area, in sectors 1 and 2, revealing, among others, a fragmentary Late Roman mosaic floor.
Explorations in 2006, carried out in July, concentrated in Sector 2, exploring the layout and stratigraphy of the Late Roman house to which the mosaic had belonged.
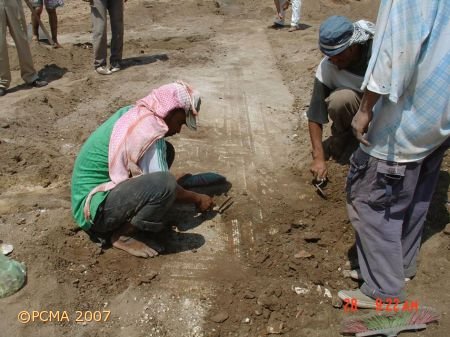
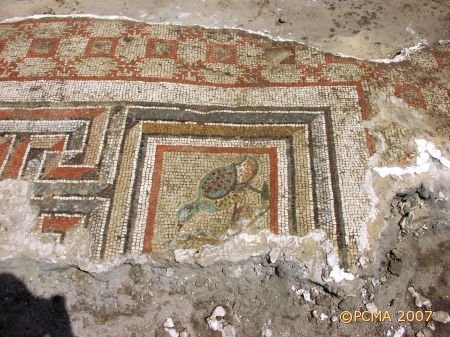
The bedding of the mosaic floor was also examined from the structural point of view (by Szymon Maślak) and found to be adapted specifically to the marshy conditions of the site at Pelusium, protecting the building from rising damp. The lowermost layer was made of burnt bricks, followed by a thick layer of mud and mud bricks mixed with potsherds, ashes, pieces of lime plaster and some stones. On top of this came a layer of lime plaster, then another layer of mud and mud brick, followed by a layer of red bricks. The lime-and-ashes mortar constituted the bedding for the mosaic floor. Coins found in the bedding have précised the date very nicely to the first half of the 4th century AD.
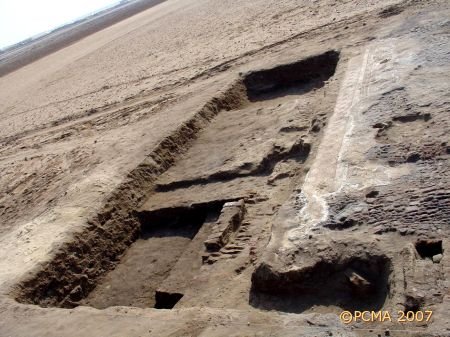
The uncovered ruins of the house proved to be in very poor condition, often being preserved only in the substructure levels of floors and as ghost walls. The current investigations, supported by the results of magnetic scanning started in 2005 (Tomasz Herbich), indicate that the area of the archaeological Sector 2 was once a district of rich private residences lining a colonnaded street that had run E-W across the northern part of the ancient town, presumably close to the Pelusiac branch of the Nile. The house plan, most of which could be traced in effect of the excavations, comprised a long corridor running from an entrance in the west directly to the central chamber with mosaic, crossing a transversal anteroom on the way. Another entrance into the house may have led from the south through another passage. One of the rooms was identified as a kitchen thanks to an oval oven in one corner and an excessive quantity of broken cooking pots found in the fill. Domestic function was assigned also to a room north of the chamber with mosaic floor in view of the low clay benches with Gaza IV amphorae fixed in them, discovered in the southeastern corner of the room, another oval oven and a mound of ashes. These structures have tentatively been interpreted as squatters’ activity after the house had already been abandoned. It should be noted that testing in this area reached layers of Hellenistic date.
The red-brick construction in the southeastern part of the sector, partly overrunning the ruins of the Late Roman house, turned out upon investigation to belong to a probable church not earlier than the 5th or even beginning of 6th century AD. Little more can be said before more excavations are carried out.
