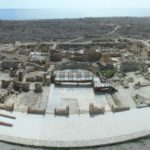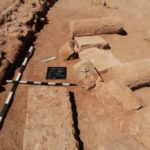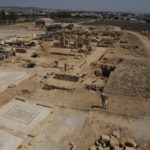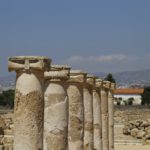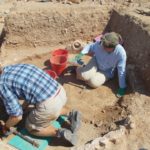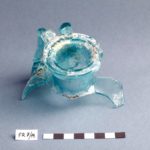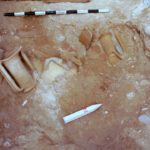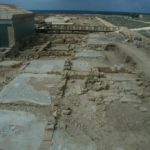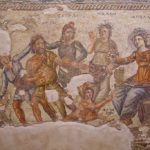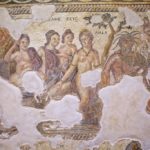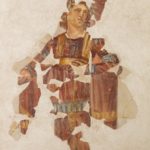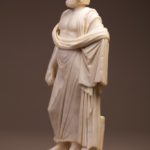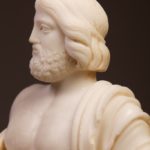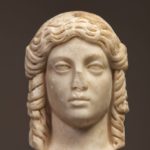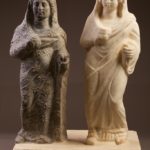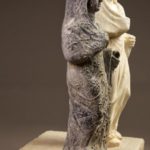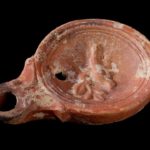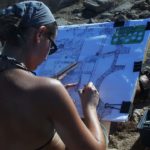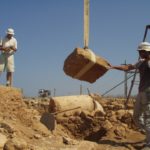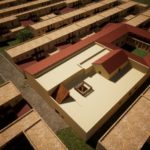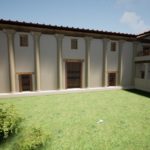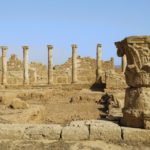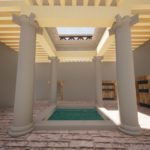Nea Paphos
Nea Pafos
Malutene
Maloutena
-
UNESCO World Heritage List:
Nea Paphos is one of the three components forming the Paphos archaeological complex inscribed on the UNESCO World Heritage List
-
Type of site:
City
Location:
Republic of Cyprus
Western Cyprus, Paphos DistrictDating:
Hellenistic and Roman periods (4th century BC–7th century AD)
Most interesting finds:
– Buildings with beautiful figural mosaics depicting Theseus in the labyrinth, Achilles’ bath, Poseidon and Amphitrite, armed Aphrodite, three Horae (goddesses of the seasons), mythological scenes in the triclinium of the House of Aion
– Wall paintings from the House of Aion depicting Apollo and the Muses
– Marble sculptures: Aphrodite brandishing a sword, head of Isis, as well as small statuettes: double Aphrodite, Asclepius with egg (Glycon?)
– Limestone sculpture: bust of the Dioscuri(?)
– Treasure of silver coins of Alexander the Great and Philip Arrhidaeus
– Coin dies
– Intaglio of Legio XV Apollinaris
– Bone ring with a portrait of a Ptolemaic queen
– Set of terracotta votive objects found at the foot of the altar
– Colonnade of courtyard 1 of the “Hellenistic” House
– Tetrastyle of the western atrium of the “Hellenistic” House
History of research:
Dates of PCMA mission’s work:
1965–
Type of research:
Excavations
Directors:
– Kazimierz Michałowski (1965–1970)
– Wiktor Andrzej Daszewski (1971–2007)
– Henryk Meyza, Institute of Mediterranean and Oriental Cultures, Polish Academy of Sciences (2008–2019)
– Ewdoksia Papuci-Władyka (since 2019)
Co-operating institutions:
– Polish Centre of Mediterranean Archaeology, University of Warsaw
– Institute of Archaeology, Jagiellonian University
– Warsaw University of Technology
– Department of Antiquities, Cyprus
and
– Faculty of Architecture, Wrocław University of Science and Technology
– Institute of Classical Archaeology, Hamburg University
– Institute of Mediterranean and Oriental Cultures, Polish Academy of Sciences (former Research Center for Mediterranean Archaeology PAS)
– Institute of Archaeology, University of Warsaw
Additional information:
The site was chosen by Prof. Kazimierz Michałowski in 1963 in response to the invitation from the archaeological authorities of the newly-established Republic of Cyprus (1960). The team uncovered gradually the remains of residential buildings: first the Villa of Theseus, then the House of Aion (since 1983) and since 1986 the insula of the “Hellenistic” House. In 2002–2003 and 2007–2009, intensive archaeological work connected with the building of a protective covering was carried out, but the pavilion was never erected. In 2008–2016, research was conducted mainly in the area of the insula of the “Hellenistic” House. Taking measurements and digitizing the plans was sponsored by the Warsaw Geodetic Enterprise. The mission was also supported by the Society of Enthusiasts of the History of Paphos (Cypriot NGO).
In 2019, the Maloutena mission was joined with the second Polish mission operating in Paphos, i.e. Paphos Agora Project.
Starting from 2020 new project is implemented aiming the 3D reconstruction of the urban layout of the city focused on Maloutena and Agora with the use of procedural modeling and space syntax analysis.
The following grants were awarded for the research in Nea Paphos:
– M. Kajzer, NCN Sonatina 4 2020/36/C/HS3/00068, IMPORtant: Studium porównawcze nad hellenistyczną i wczesnorzymską ceramiką typu „fine” i „semi-fine” z Nea Pafos i Kurion na Cyprze.
– K. Nocoń, NCN Sonatina 4 2020/36/C/HS3/00173, Produkcja i konsumpcja ceramiki kuchennej z badań Paphos Agora Project na Cyprze w okresie środkowo i późnorzymskim (III-VII wiek n.e.) na tle zmian politycznych, ekonomicznych i społecznych.
– E. Papuci-Władyka, OPUS 18: 2019/35/B/HS3/02296: MA-P Maloutena and Agora in the layout of Paphos: modelling the cityscape of the Hellenistic and Roman capital of Cyprus.
– M.M. Romaniuk, PRELUDIUM 16: 2018/31/N/HS3/03319: Water in Nea Paphos. A study of water infrastructure from the residential area (Maloutena) of the Hellenistic-Roman capital of Cyprus.
– M. Więch, PRELUDIUM 13: 2017/25/N/HS3/02910: Early Roman cooking vessels from the residential district of Nea Paphos – in the light of typological, archaeometric and functional studies.
– J. Mikocka, PRELUDIUM 10: 2015/19/N/HS3/00907: Studying the architecture of the late Roman insula in the Maloutena district in Nea Paphos (Cyprus) using new documentation methods.
– A. Dobosz, SONATA 9: 2015/17/D/HS3/00245: With Dionysus and Hermes in ancient Nea Paphos – transport amphorae and their contents, and regional production and economy of the city in the Hellenistic period.
– E. Marzec – Visiting research scholarship Mobility Plus.
Description of the site and research:
The city of Nea Paphos was founded at the beginning of the Hellenistic period, presumably by the last king of independent Paphos, Nikokles, or by Egyptian king Ptolemy I. It is not certain whether the street grid was rectangular from the beginning, but it would have been in accordance with the custom of the era. First stone buildings were erected at the end of the 4th century BC. The few earlier remains of mud-brick architecture might be connected to the former settlement of Erythrai. The architecture of Nea Paphos underwent significant changes with time, especially due to frequent earthquakes; the modifications from the beginning of the Roman period are the best recognized.
Polish archaeological work in the city started with the digging of test trenches in the spot where marble statues of Asclepius /Figs 12, 13 / and Artemis had been found on the surface, as well as marking out a long test trench in the southern part of the site. When the area of exploration was extended, the team discovered a north-western corner of a large courtyard. The research concentrated on finding the west and south wings of the building and its south-eastern corner. It was then that the mosaic of Theseus was discovered. Further mosaics were uncovered in the south wing, the representative part of the building that was named the Villa of Theseus after the hero depicted on the first mosaic.
After determining the size of the courtyard, it was possible to start work in selected parts of the building (including the east-west axis) and to find the entrance. Next, the team began to “fill the gaps” in the presumed area of the Villa and left most of the courtyard uninvestigated. In 1982, a fragment of a border strip of a figurative mosaic was found in a small sondage to the east of the street adjoining the structure. In the following years, especially in 1983, a large mosaic with a central figure of Aion, the god of time and eternity, was uncovered /Figs 9, 10/, and later, a large part of a building which became known as the House of Aion /Fig. 8/. In 1986, work was started to the south of the Villa of Theseus, which occupied the northern part of an insula. Another building, called the “Hellenistic” House, was discovered there.
The “Hellenistic” House was destroyed by an earthquake, but parts of it were preserved. Thus, it was possible to reconstruct the eastern portico of the main courtyard and one of the columns belonging to the western tetrastyle courtyard (probably originally an atrium). The rest of the insula was occupied by the Roman House (south-western part) and the Early Roman House (eastern part).
In 2002–2003 and 2007–2009, intensive excavation work was conducted in preparation for the building of a roof cover over much of the site. The project was abandoned due to the financial crisis in Cyprus. In 2010-2016 the archaeological research was focused on the early phases of the central part of the “Hellenistic” House’s insula. In following years, 2017-2019, only study season have been organised. The excavations have been reasumpted in 2020 after the joining of the two Polish missions in Paphos and creation of MAP MALOUTENA AND AGORA ARCHAEOLOGICAL PROJECT IN PAPHOS, CYPRUS. Joint Polish Warsaw and Jagiellonian Universities Expedition (pol. MAP MALUTENA I AGORA – PROJEKT ARCHEOLOGICZNY w PAFOS NA CYPRZE. Połączona ekspedycja uniwersytetów Warszawskiego i Jagiellońskiego).
The area of excavations includes three main buildings, the largest of which was the Villa of Theseus /Fig. 1/, the second was the above mentioned „Hellenistic” House (which initially was dated wrongly to this era), and the third – the House of Aion.
According to the recent research, on the area to the south of the later Villa of Theseus, during the Hellenistic period, an extensive residence was erected, which occupied an entire block. Probably at the turn of the 1st and 2nd centuries AD, this house was divided into two: the larger, today called the “Hellenistic” House, occupied almost ¾ of the insula on the west side, and the smaller, called the Early Roman House, the remaining eastern quarter. The entire insula was destroyed by an earthquake, but parts of it were preserved, thus, it was possible to reconstruct some elements (Figs 3, 4).
The “Hellenistic” House, which is one of the best-studied Greco-Roman residences in Cyprus, was designed according to the best patterns of that period. The building occupied the entire insula and from the outside it was most likely a compact block /Fig.20/. Traces of staircases leading to upper, not preserved storeys testify to the fact that the house was partly two-story, and the entire building was concentrated around four courtyards. There were several entrances to the mansion. Two courtyards were definitely distinguished by their rich architectural setting: a centrally located peristyle, i.e. a courtyard surrounded by porticoes, and a western courtyard in the form of a four-column atrium.
The peristyle was surrounded on four sides by porticos, each built in a different architectural style /Fig.21/. The open space was probably the inner oasis of the house – a garden with plants bringing refreshment in the hot Cypriot climate. Interestingly, under the remains of the garden, relics of several older pools were discovered, which prove that the inhabitants of subsequent residences erected in the place of the “Hellenistic” House left the main courtyard in the same place, only changing its arrangement. Within the main courtyard, the eastern portico based on slender Ionic columns has been best preserved to this day /Fig.22/. Above it, on the first floor, an open gallery was designed. The southern portico, also crowned with a gallery, but equipped with a Doric colonnade, looked similar. The porticoes on the north and west sides reached the height of the roofs above the galleries of the courtyard, so they were almost twice as high as the eastern and southern colonnades. Corinthian columns were used in both. In the northern portico, they were greatly simplified, in contrast to the western portico, which was undoubtedly the most richly decorated in the entire residence. Its slender columns were crowned with extremely decorative Corinthian capitals covered with brightly colored polychrome, unfortunately preserved today only in microscopic traces /Fig.22/. Behind the west portico was the main audience hall of the Hellenistic House: by far the largest room in the house, richly decorated and official in character. In rooms to the west, wonderful figurative mosaics were also made, depicting images of the Armed Aphrodite (with a spear, Venus Armata) and the three seasons (Horai). Originally, after their discovery, W.A. Daszewski put forward a hypothesis that after the fall of the “Hellenistic House” as a result of an earthquake (ca mid-second century AD), on part of its ruins, the so-called Roman House with mosaics was erected in the 3rd century AD. However, the progress of research shows that these rooms are an integral part of the “Hellenistic” House. Equally interesting as the peristyle was a small western courtyard in the atrium type with impluvium and compluvium, to which a side entrance to the residence led /Fig.23/. It was supported on four massive columns with unusual simplified Ionic capitals (once called Nabatean). A complex of latrines and bathrooms were built in the eastern part of the house. On the other hand, in the western one there were small baths with a hypocaust. There was probably a kitchen in the middle part of the house from the north. Various movable finds testify to religious cults related to the inhabitants of the house, e.g. the Egyptian Isis or the Greek Dioscuri: an acroterion with a pilos and a star, symbols of the Dioscuri, was found in the central part of the house /Fig.21/.
The Villa of Theseus was built in stages. The first one (from the beginning of the 3rd century AD) included the construction of a south wing with projections and a large portico closed on the western side by a basilical hall with an inner colonnade. The northern facade of the hall was adorned with projecting columns. It is uncertain whether the same solution was used for the eastern end of the portico. Already in this first phase, the Villa had at least a semi-public character, and it became increasingly important with subsequent modifications.
The final enlargement to the north took place in the second half of the 4th century AD. The south wing became part of a large peristyle courtyard measuring approximately 56 m by 56 m (including the porticoes). There were presumably interim stages of rebuilding, and in the 5th century AD, an entrance complex consisting of an atrium and a vestibule was added to the east wing. The north wing also underwent modifications at that time, with at least one row of rooms being built in the original courtyard. Baths were added in the south-eastern corner; in the last phase, they were separated from the Villa and furnished with an entrance in the eastern façade. After these modifications, the south wing retained its representative character, but the main reception room decorated with mosaic depicting Achileia, was rebuilt to reflect the late-antique ideology of power. The apse was enlarged and its floor level raised to put greater distance between the master of the house and his clients or subordinates. However, shortly after the building was transformed into a palatium, it was abandoned by the original inhabitants and occupied by “squatters”.
The insula of the House of Aion was created in the 4th century AD on the remains of the northernmost insula partly incorporated into the Villa. In the late phase of its existence, the building was further divided into two parts: the southern one (the House of Aion proper) and the northern one (the North-Eastern House) /Figs 8, 9, 10, 11/.
Team members from 2019:
- Prof. Ewdoksia Papuci-Władyka, coordination of works, urban layout of Nea Paphos, Hellenistic table ware from Maloutena excavations (1965-1998)
- Dr Łukasz Miszk, coordination of works in the field, non invasive prospection and data base
- Dr Urszula Wicenciak-Nunez, work on pottery, especially Utility Ceramics (so-called plain wares), responsible for the MA-P project in UW
- Eng. Wojciech Ostrowski, photogrammetry and remote sensing, Arches data base, responsible for the MA-P project in WUT
- Dr hab. Jarosław Bodzek, coin finds from MA-P excavations and PAP excavations
- Dr Paweł Lech, GIS, supervision of excavations
- Dr Anna Kubicka-Sowińska, study of architecture and 3D reconstructions
- Dr. Aleksandra Brzozowska-Jawornicka (Wrocław University of Science and Technology): so-called Nabatean-style architectural decoration, architecture of „Hellenistic” House, architectural detail from the Agora
- Dr Małgorzata Kajzer, ceramologist, Hellenistic and Roman table wares and lamps
- Michał Michalik PhD candidate, hydrotechnical infrastructure in the Agora, supervision of excavations
- Kamila Niziołek, PhD candidate, ceramologist, Hellenistic table wares
- Jerzy Oleksiak, PhD candidate, ceramologist, amphorae
Team of the Institute of Mediterranean and Oriental Cultures (IM&OC PAS) and other institutions for the Maloutena architecture and movable material study:
- Dr. Dobiesława Bagińska (Archaeological Museum in Poznań): Roman amphorae studies, material from the 2011–2013 excavations;
- Dr. Agata Dobosz (Paphos Agora Project, Jagiellonian University Kraków): amphora stamps;
- Michalina Dzwoniarek-Konieczna (IM&OC PAS; PhD candidate, Adam Mickiewicz University in Poznań): stone artifacts and stone use in architecture;
- Jacek Hamburg (independent): metal artifacts;
- Prof. Elżbieta Jastrzębowska (IM&OC PAS): painted wall decoration from the House of Aion;
- Prof. Barbara Lichocka (IM&OC PAS): coin studies;
- Dominika Majchrzak (IM&OC PAS): lead weights;
- Dr Edyta Marzec (Fitch Laboratory, British School at Athens): Hellenistic Colour Coated Ware (finds from 1999), archaeometric studies
- Dr. Henryk Meyza (IM&OC PAS): pottery and stratigraphy of the Villa of Theseus in Nea Paphos;
- Julia Mikocka (IM&OC PAS; PhD candidate, NCN Preludium grant 2015/19/N/HS3/00907): architecture of the House of Aion;
- Prof. Jolanta Młynarczyk, em. UW, lamps and Black Gloss pottery
- Marcin Romaniuk (IM&OC PAS; PhD candidate): NCN Preludium 16 Grant 2018/31/N/HS3/03319 water-supply installations;
- Monika Miziołek (de domo: Więch) (IM&OC PAS; PhD candidate, NCN Preludium 2017/25/N/HS3/02910): cooking wares.
Research results:
Season by season – “PCMA Newsletter”:
- 2021 season
- 2020 season
- 2019 season
- 2018 season
- 2017 season
- 2016 season
- 2015 season
- 2014 season
- 2013 season
- 2012 season
- 2011 season
- 2010 season
- 2009 season
- 2008 season
- 2007 season
- 2006 season
Other:
- Brochure “Nea Paphos. Ancient capital of Cyprus” (English)
- Brochure “Nea Paphos. Ancient capital of Cyprus” (Greek)
- Leaflet:„Poland and Cyprus: Past and Present of Friendly Relations”
- Booklet: “Nea Paphos 1965–2015, 50 Years of Polish Excavations”
Associated events:
2024-12 Miniatura 8 grant for PCMA researchers
2024-11 Nea Paphos Colloquium IV to be held in Poland
2023-05 International Summer School Augmented Archaeology (AuAr 2023)
2022-05 Collaborative archaeology and public engagement events in Paphos
2022-02 PCMA Seminar: Middle and Late Roman cooking pottery from the Agora in Nea Paphos
2021-11 Presentations on Cyprus from the conference “Poles in the Near East” 2021 available on YouTube
2021-01 Wiktor Andrzej Daszewski (1936-2021)
2020-10 55 years of Polish excavations in Paphos and the beginning of a new project
2020-09 Positions filled in the OPUS 18 grant
2020-08 Sonatina 4 grant for research at the PCMA UW
2020-05 New grant for research on Nea Paphos
2019-09 New director of the Nea Paphos mission
2017-03 Conference “Decoration of Hellenistic and Roman buildings in Cyprus” (Warsaw)
2015-11 Scientific conference “Nea Paphos. 50 years of Polish excavations 1965–2015” (Warsaw)
2015-05 Exhibition “Nea Paphos. 50 years of Polish archaeological excavations 1965–2015” (Nicosia)
2011-12 Classica Orientalia. Essays Presented to Wiktor Andrzej Daszewski on his 75th Birthday
2011-01 Pottery stamps from Nea Paphos – new book by professor Zofia Sztetyłło
2009 Exhibition in the Kazimierzowski Palace (University of Warsaw)
2007-09 Exhibition in the Gallery of the Archaeological Park celebrating 40 years of research (Nea Paphos)
Information in the media and popular science articles (selection):
2015 Nauka w Polsce: 50-lecie polskich badań archeologicznych na Cyprze
2015 Nauka Online: Pół wieku w Nea Pafos
Brzozowska-Jawornicka, A. (w druku). The architectural orders and decoration of the ‘Hellenistic’ House, [in:] Balandier, C., Michaelides, D., Raptou, E. (Eds), Nea Paphos and Western Cyprus, Bordeaux
Papuci-Władyka, E. (w druku). Nea Paphos and its environs. In Averett, E., W. & Counts, D., B. (Eds.), The Oxford handbook of ancient Cyprus: From the end of the Bronze Age to the Romans. Oxford University Press.
Oleksiak, J. (w druku). Catching the big fish – Fish-sauce containers from the Republican era to Late Antiquity in Nea Paphos (Cyprus). RCRFActa.
Oleksiak, J. (w druku). Sail south to reach the east – Results of comparative study over transport ware material from Berenike (Eastern Desert, Egypt) and Paphos (Western Cyprus). W IARPotHP Katania.
Michalik, M., Kajzer, M., Wicenciak-Nunez, U., Oleksiak, J., Nizołek, K., & Papuci-Władyka, E. (2024). (Re)discovering Street A in Nea Paphos, Cyprus: Results of Trial Trench III at Maloutena (season 2021). PAM, 33, 84–198. https://doi.org/10.37343/uw.2083-537X.pam33.19
Kubicka-Sowińska, A., Miszk Ł., Zachar P., Fijałkowska A., Ostrowki W., Modrzewski J., Papuci-Władyka E. (2024). Reconstructing the urban fabric of Nea Paphos by comparison with regularly planned Mediterranean cities, using 3D Procedural Modelling and Spatial Analysis, BASOR.
Papuci-Władyka, E. (2024). Nea Paphos as a centre of pottery production in the Hellenistic period: the contribution of Polish research in Maloutena and the Agora, in: V. Kassianidou (ed.), Convivium: An international conference in honour of Prof. Emeritus Demetrios Michaelides on the occasion of his 75th birthday, Oxford: Archaeopress.
Papuci-Władyka, E. (2023). Modern Archaeology in the Service of Society: The case study of Paphos, ancient capital of Cyprus, in Luiz Oosterbeek (ed.)
Proceedings of the European Humanities Conference – Lisbon 2021, UNESCO
Ostrowski, W., Miszk, Ł., Modrzewski, J., Wilk, Ł., & Lech, P. (2023). Monitoring of large-scale archaeological excavations using photogrammetric techniques: Nea Paphos case study. Journal of Archaeological Science: Reports. https://doi.org/10.1016/j.jasrep.2023.104353
Wilk, Ł., Lech, P., Klebowski, M., Beltyga, M., & Ostrowski, W. (2023). Application of a stand-alone RTI measuring system with an integrated camera in cultural heritage digitisation. Journal of Archaeological Science: Reports. https://doi.org/10.1016/j.jasrep.2023.104318
Modrzewski, J., Zachar, P., Kubicka-Sowińska, A., Miszk, Ł., & Ostrowski, W. (2023). Graph analysis on street network in a web browser. Journal of Archaeological Science: Reports. https://doi.org/10.1016/j.jasrep.2023.104171
Papuci-Władyka, E. (2023). Modern archaeology in the service of society: The case study of Paphos, ancient capital of Cyprus. In Oosterbeek, L., Baidotti, R., Leitão, H., & Costa, R. (Eds.), Proceedings of the European Humanities Conference 5-7 May 2021 (on-line) (Arkeos – Perspectivas em Diálogo 56, pp. 197–220). Mação: UNESCO, CIPSH, FCT, ITM.
Papuci-Władyka, E. (2021). Braziers and Hellenistic koiné in the Kitchen: the Case of Paphos, Capital of Cyprus, Polish Archaeology in the Mediterranean 30/2, 203-230 DOI: 10.31338/uw.2083-537X.pam30.2.29
Brzozowska-Jawornicka A. (2021), ‘Hellenistic’ House in Nea Paphos, Cyprus. A First Summary of its Architecture, Études et Travaux XXXIV, 93–121.
Brzozowska-Jawornicka, A., Kubicka-Sowińska, A. (2021). In Search of the Module in the Architectural Design of the ‘Hellenistic’ House in Nea Paphos, Cyprus, EtudTrav XXXIV, 123–140.
Młynarczyk, J. (2021). The role of Maloutena site during the early phase of the history of Nea Paphos, in Nunc decet caput impedire myrto. Studies dedicated to Professor Piotr Dyczek on the Occasion of His 65th Birthday, ed. K. Narloh, T. Płóciennik, T. Żelazowski in cooperation with J. Recław, Warsaw, 553-566
Balandier, C. (2020). Nea Paphos, fondation chypriote ou lagide? Nouvelles considérations sur la genèse du port et de la ville. In Ex Oriente Lux. Studies in Honour of Jolanta Młynarczyk, pp. 125-145.
Łajtar, A. (2020). Inscriptions discovered during the work of the Polish archaeological mission in Kato (Nea) Paphos. In K. Jakubiak, A. Łajtar (eds), Ex Oriente Lux. Studies in Honour of Jolanta Młynarczyk, 209–220.
Meyza, H. (ed.) (2020 [2022]). Decoration of Hellenistic and Roman Buildings in Roman Cyprus”, (Travaux de l’Institut des Cultures Méditerranéennes et Orientales de l’Académie Polonaise des Sciences, vol. 4, International Conference 10–11 March 2017), Warsaw-Wiesbaden: IKSiO PAN and Harrassowitz Verlag
Olszewski, M.T. (2020). Les figures de rhétorique et l’antithèse dans la narration allégorique de la mosaïque de la Maison d’Aiôn à Paphos (Chypre). In K. Jakubiak, A. Łajtar (eds), Ex Oriente Lux. Studies in Honour of Jolanta Młynarczyk, 221–250.
Papuci-Władyka, E. (2020). Τα κυπριακa. The collection of Cypriot antiquities in the Jagiellonian University Institute of Archaeology in Cracow. In K. Jakubiak, A. Łajtar (eds), Ex Oriente Lux. Studies in Honour of Jolanta Młynarczyk, 251-258.
Brzozowska-Jawornicka A., (2019). Architecture of the Official Spaces of Selected Residences in Nea Paphos, Cyprus, Światowit 58, 87–105. DOI: 10.31338/0082-044X.swiatowit.58.6
Brzozowska-Jawornicka, A. (2019). Reconstruction of the Western Courtyard of the ‘Hellenistic’ House, in Nea Paphos, Cyprus, [in:] Bąkowska-Czerner, G., Czerner, R. (Eds), Greco-Roman Cities at the Crossroads of Cultures. The 20th Anniversary of Polish-Egyptian Conservation Mission Marina el-Alamein, Oxford, 57–73.
Meyza, H. (2019). A marmara plaque from Nea Paphos with Ganymedes abducted by an eagle, in: Pieńkowska, A., Szeląg, D., Zych, I. (eds), Stories told around the fountain. Papers offered to Piotr Bieliński on the occasion of his 70th birthday, Warsaw: PCMA, WUW, 443–452. Doi: https://doi.org/10.31338/uw.9788323541714.pp.441-450
Papuci-Władyka, E. (2019). Hellenistic Pottery and the daily life of Nea Paphos-Maloutena inhabitants: some reflections on historical and social changes, in A. Peignard-Giros (ed.), Daily Life in a Cosmopolitan World: Pottery and Culture During The Hellenistic Period, Proceedings of the 2nd Conference of International Association of Research on Pottery of the Hellenistic Period, Lyon, November 2015, 5th – 8th, Phoibos Verlag Vienna, 525–535.
Brzozowska-Jawornicka A., (2018). In search of a Paphian lost circular building, SAAC 22 : 41–64.
Jastrzębowska E. (2018) Wall paintings from the House of Aion at Nea Paphos. Polish Archaeology in the Mediterranean 27/1, 527–597
Marzec E., Kiriatzi E., Müller N.S., Hein A., (2017). Provenance and technology of a group of Hellenistic Colour-Coated ware pottery from the excavations at Nea Paphos in Cyprus, Journal of Archaeological Science Reports. DOI: https://doi.org/10.2016/j.jasrep.2017,10.006
Meyza H., Romaniuk M., Więch M., (2017). Nea Paphos. Seasons 2014 and 2016, 399-428, (appendices D. Mazanek-Somerlik, Glass from the HH Courtyard, 420-422 and M. Więch, Note on the Pottery from the Circular Basin S:1/16”, 397–426) Polish Archaeology in the Mediterranean 26/1,
Romaniuk M., (2017). A circular pool in the main courtyard of the “Hellenistic” House in Nea Paphos. Preliminary remarks, Polish Archaeology in the Mediterranean 26/1, 427–438
Więch M., (2017). Cooking Ware pottery from the “Hellenistic” House at Nea Paphos. Seasons 2014 and 2016, Polish Archaeology in the Mediterranean 26/1, 439–450.
Brzozowska, A. (2016). A Pseudo-Ionic Blocked-Out Capital at Nea Paphos, Etu dTrav XXIX, 43–65,
Meyza, H. et al. (2015). Nea Paphos. Seasons 2012 and 2013. Polish Archaeology in the Mediterranean 24/1, 443–452.
Meyza, H. et al. (2014). Nea Paphos: Seasons 2010 and 2011. Polish Archaeology in the Mediterranean 23/1, 391–402.
Olszewski, M.T. (2013). The iconographic programme of the Cyprus mosaic from the House of Aion reinterpreted as an anti-Christian polemic. In: T. Dobrowolski, (ed.) Et in Arcadia Ego. Studia memoriae professoris Thomae Mikocki dicata, W. Dobrowolski, T. (ed. by), Warsaw, 207–239.
Tepe, E. (2012). Zooarchaeological analysis of material from cisterns STR 1/96–97 and HA/NEH 2.16.3 in Nea Paphos. Polish Archaeology in the Mediterranean 21, 677–689.
Meyza, H. et al. (2012). Nea Paphos. Season 2009. Polish Archaeology in the Mediterranean 21, 407–422.
Meyza, H. (2011). Nea Paphos. Season 2008. Polish Archaeology in the Mediterranean 20, 283–294.
Sztetyłło Z. (2010). Pottery stamps from Nea Paphos: excavations in 1990–2006, (Nea Paphos 6, PCMA Monograph Series 3), Warsaw: PCMA, Warsaw University Press.
Daszewski, W. A. et al. (2010). Nea Paphos: season 2007. Polish Archaeology in the Mediterranean 19, 503–514.
Papuci-Władyka, E. (2008). Roman-period pottery from the eastern part of the Hellenistic House, Nea Paphos: 2006. Polish Archaeology in the Mediterranean 18, 524–527.
Meyza, H. (2008). Nea Paphos: Pottery find from the House of Aion (Northern sector). Polish Archaeology in the Mediterranean 18, 518–523.
Daszewski, W. A. et al. (2008). Nea Paphos: Season 2006. Polish Archaeology in the Mediterranean 18, 507–517.
Daszewski, W. A. et al. (2007). Nea Paphos: Season 2005. Polish Archaeology in the Mediterranean 17, 393–407.
Meyza H. (2007). Cypriot red slip ware: studies on a Late Roman Levantine fine ware, (=Nea Paphos 5), Varsovie: Neriton.
Daszewski, W. A. et al. (2004). Nea Paphos: Season 2003. Polish Archaeology in the Mediterranean 15, 279–300.
Meyza, H. (2003). Nea Paphos: Season 2002. Polish Archaeology in the Mediterranean 14, 255–261.
Daszewski, W. A. (2002). Nea Paphos: Season 2001. Polish Archaeology in the Mediterranean 13, 237–240.
Daszewski, W. A. (2001). Nea Paphos: Season 2000. Polish Archaeology in the Mediterranean 12, 293–294.
Daszewski W.A. (2000). Odkrywanie antycznej stolicy Cypru: 35 lat polskich badań archeologicznych w Pafos (Uncovering the ancient capital of Cyprus: 35 years of Polish researches in Pafos), Warszawa: Uniwersytet Warszawski.
Daszewski, W. A. (2000). Nea Paphos: Season 1999. Polish Archaeology in the Mediterranean 11, 229–233.
Daszewski, W. A. (1999). Nea Paphos: Excavations 1998. Polish Archaeology in the Mediterranean 10, 163–173.
Daszewski, W. A. (1998). Nea Paphos: Excavations 1997. Polish Archaeology in the Mediterranean 9, 119–129.
Daszewski, W. A. (1997). Nea Paphos: Excavations 1996. Polish Archaeology in the Mediterranean 8, 113–121.
Daszewski, W. A. (1996). Nea Paphos: Excavations 1995. Polish Archaeology in the Mediterranean 7, 91–99.
Daszewski, W. A. (1995). Nea Paphos 1994. Polish Archaeology in the Mediterranean 6, 67–74.
Papuci-Władyka, E. (1995), Nea Pafos: studia nad ceramiką hellenistyczną z polskich wykopalisk (1965–1991), Rozprawy Habilitacyjne, Uniwersytet Jagielloński, Kraków.
Cypr w badaniach polskich: materiały z sesji naukowej zorganizowanej przez Centrum Archeologii Śródziemnomorskiej UW im. prof. K. Michałowskiego, Warszawa, 24–25 luty 1995.
Daszewski, W. A. (1994). Nea Paphos 1993. Polish Archaeology in the Mediterranean 5, 101–110.
Daszewski, W. A. (1993). Nea Paphos 1992. Polish Archaeology in the Mediterranean 4, 83–93.
Daszewski, W. A. (1992). Nea Paphos 1991. Polish Archaeology in the Mediterranean 3, 59–67.
Medeksza, S. (1992). Willa Tezeusza w Nea Pafos: rezydencja antyczna, Wydawnictwo Politechniki Wrocławskiej, Wrocław.
Olszewski, M.T. (1990–1991). L’allégorie, les mystères dionysiaques et la mosaïque de la Maison d’Aiôn de Néa Paphos (Chypre), BullAIEMA 13, 1990–1991, 444–463.
Daszewski, W. A. (1991). Nea Paphos 1990. Report. Polish Archaeology in the Mediterranean 2, 78–84.
Daszewski, W. A. (1990). Nea Paphos 1989. Polish Archaeology in the Mediterranean 1, 35–36.
Młynarczyk, J. (1990). Nea Paphos in the hellenistic period, (=Nea Paphos 3), Varsovie, Éditions Géologiques.
Daszewski, W.A. (1988). Guide to the Paphos mosaics, Nicosia, Bank of Cyprus Cultural Foundation.
Olszewski, M.T. (1987). Uwagi na temat mozaiki z Domu Aiona w Nea Paphos (Cypr), Menander 42/9–10, 421–438.
Daszewski, W.A. (1977). La mosaique de Thésée: études sur les mosaiques avec représentations du labyrinthe, de Thésée et du Minotaure, (=Nea Paphos 2), Varsovie: PWN Editions Scientifiques de Pologne.
Popular science
Papuci-Władyka E., Brzozowska-Jawornicka A., Kubicka-Sowińska A., Lech A., Miszk Ł. forthcoming, Polscy naukowcy na tropie bogatej rezydencji w Pafos na Cyprze: Architektura luksusu z recyklingu, Archeologia Żywa, marzec 2023.
Gallery:
-
1. View from the northern part of the courtyard of the Villa of Theseus to the east, south, and west / Widok z północnej części dziedzińca Willi Tezeusza na wschód, południe i zachód (montaż na podstawie zdjęć W. Jerkego, 2006)
-
2. Acroterion with symbols of the Dioscuri – a pilos cap and a star / Akroterion z symbolami Dioskurów – czapką pilos i gwiazdą (fot. H. Meyza, 2013)
-
3. “Hellenistic” House, view from the south-west / Widok na Dom „Hellenistyczny” z południowego zachodu (fot. M. Jawornicki, 2014)
-
4. Colonnade of courtyard 1 of the “Hellenistic” House / Kolumnada dziedzińca 1 Domu „Hellenistycznego” (fot. A. Brzozowska-Jawornicka, 2016)
-
5. Courtyard 1 of the “Hellenistic” House, uncovering of a small pool / Dziedziniec 1 Domu „Hellenistycznego”, odsłanianie małego basenu (fot. M. Więch, 2016)
-
6. Glass vessel fragment from room 22 in the “Hellenistic” House / Fragment szklanego naczynia z pomieszczenia nr 22 w Domu „Hellenistycznym”, (fot. M. Jawornicki, 2014)
-
7. Pottery deposit in the “Hellenistic” House / Depozyt ceramiki w Domu ‘Hellenistycznym’ (fot. G. Łaczek, 2006)
-
8. House of Aion, view from the east / Widok na Dom Aiona ze wschodu (fot. W. Jerke, 2006)
-
9. Mosaic of Aion, panneau with the trial of Marsyas / Mozaika Aiona, panneau sądu nad Marsjaszem (fot. M. Jawornicki, 2015)
-
10. Mosaic of Aion, panneau depicting the scene of Leda bathing in the River Eurotas / Mozaika Aiona, panneau kąpieli Ledy w Eurotasie (fot. M. Jawornicki, 2015)
-
11. Fragment of a wall painting from room 7 in the House of Aion, the muse Euterpe / Fragment malowidła z pomieszczenia 7 w Domu Aiona, muza Euterpe (fot. M. Jawornicki, 2014)
-
12. Asclepius / Asklepios (fot. M. Jawornicki, 2014)
-
13. Small marble statuette of Asclepius with Glycon’s egg(?) / Niewielka rzeźba marmurowa przedstawiająca Asklepiosa z jajem Glykona(?), (fot. M. Jawornicki, 2014)
-
14. Marble sculpture, head of Isis / Rzeźba marmurowa, głowa Izydy, (fot. M. Jawornicki, 2014)
-
15. Small marble statuette of two Aphrodites / Niewielka rzeźba marmurowa przedstawiająca dwie Afrodyty (fot. M. Jawornicki, 2014)
-
16. Small marble statuette of two Aphrodites / Niewielka rzeźba marmurowa przedstawiająca dwie Afrodyty (fot. M. Jawornicki, 2014)
-
17. Oil lamp / Lampka (fot. M. Jawornicki, 2014)
-
18. Field architectural documentation / Polowa dokumentacja architektoniczna (fot. D. Mazanek, 2006)
-
19. Transporting stone blocks, / Przenoszenie bloków (fot. M. Jawornicki, 2014)
-
20. Reconstruction of the „Hellenistic” House / Rekonstrukcja Domu “Hellenistycznego” (fot. A. Kubicka-Sowińska, MA-P Project Archive)
-
21. Reconstruction of W-N-E porticos of the „Hellenistic” House / Rekonstrukcja zachodniego, północnego i wschodniego portyku Domu “Hellenistycznego” (fot. A. Kubicka-Sowińska, MA-P Project Archive)
-
22. East Ionic portico and the Corinthian capital of the west portico / Portyk joński (wschodni) i kapitel koryncki portyku zachodniego (fot. A. Brzozowska-Jawornicka)
-
23. West courtyard of the Hellenistic House, reconstruction, / Dziedziniec zachodni z atrium w Domu Hellenistycznym, rekonstrukcja (fot. A. Kubicka-Sowińska, MA-P Project Archive)




